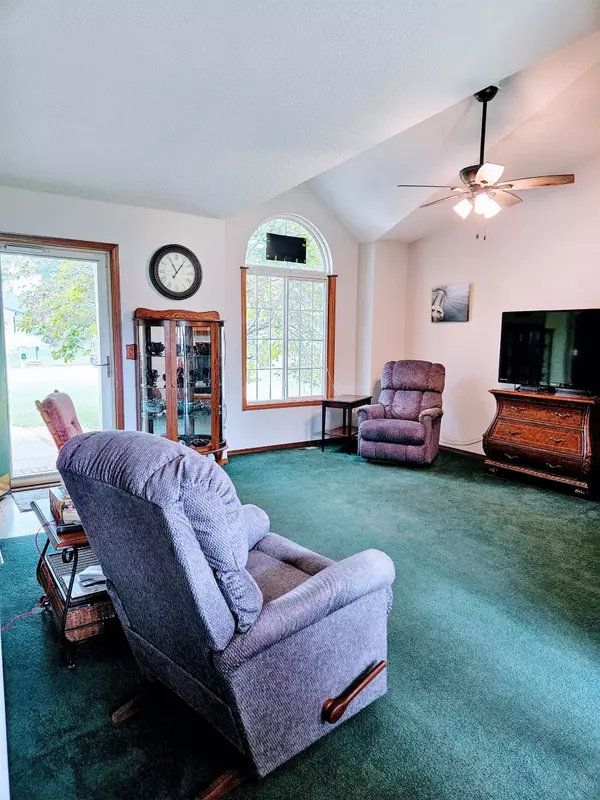$200,000
$200,000
For more information regarding the value of a property, please contact us for a free consultation.
3 Beds
2 Baths
1,741 SqFt
SOLD DATE : 10/24/2025
Key Details
Sold Price $200,000
Property Type Single Family Home
Sub Type Single Family Onsite Built
Listing Status Sold
Purchase Type For Sale
Square Footage 1,741 sqft
Price per Sqft $114
Subdivision Ej Zongkers
MLS Listing ID SCK661888
Sold Date 10/24/25
Style Ranch
Bedrooms 3
Full Baths 2
Total Fin. Sqft 1741
Year Built 1997
Annual Tax Amount $2,154
Tax Year 2024
Lot Size 0.310 Acres
Acres 0.31
Lot Dimensions 13504
Property Sub-Type Single Family Onsite Built
Source sckansas
Property Description
Charming Home with Endless Potential & Full Finished Basement Welcome to this well-cared-for 3 bedroom, 2 bath home with a 2-car garage, offering solid bones, character, and plenty of space. The home has been lovingly maintained and is comfortable as-is, with the option to add your own updates and personal touches over time. The main level features a thoughtful layout filled with natural light. Downstairs, the full finished basement is a standout — boasting hardwood floors, a spacious family/rec room, a full bath, and an additional bedroom that's ideal for guests, hobbies, or a home office. A newer upgraded Class 4 roof provides peace of mind and may help reduce insurance costs. Outside, the property offers a large backyard with endless possibilities for entertaining, gardening, or simply enjoying the outdoors. Perfectly situated in a nice neighborhood just down the road from a park, this home is move-in ready with great potential to make it your own.
Location
State KS
County Sedgwick
Direction From 61st St. North & Hydraulic go East to Grove. Go North on Grove to Ventnor. West on Ventnor to home.
Rooms
Basement Finished
Interior
Interior Features Ceiling Fan(s), Vaulted Ceiling(s)
Heating Forced Air, Natural Gas
Cooling Central Air, Electric
Flooring Hardwood
Fireplaces Type One, Gas
Fireplace Yes
Appliance Disposal, Microwave, Refrigerator, Range
Heat Source Forced Air, Natural Gas
Laundry In Basement
Exterior
Parking Features Attached, Opener
Garage Spaces 2.0
Utilities Available Natural Gas Available, Public
View Y/N Yes
Roof Type Composition
Street Surface Paved Road
Building
Lot Description Standard
Foundation Full, Day Light
Above Ground Finished SqFt 877
Architectural Style Ranch
Level or Stories One
Schools
Elementary Schools Valley Center
Middle Schools Valley Center
High Schools Valley Center
School District Valley Center Pub School (Usd 262)
Read Less Info
Want to know what your home might be worth? Contact us for a FREE valuation!

Our team is ready to help you sell your home for the highest possible price ASAP

"My job is to find and attract mastery-based agents to the office, protect the culture, and make sure everyone is happy! "
7300 West 110th Street Ste. 700, Overland Park, KS, 66210, USA







