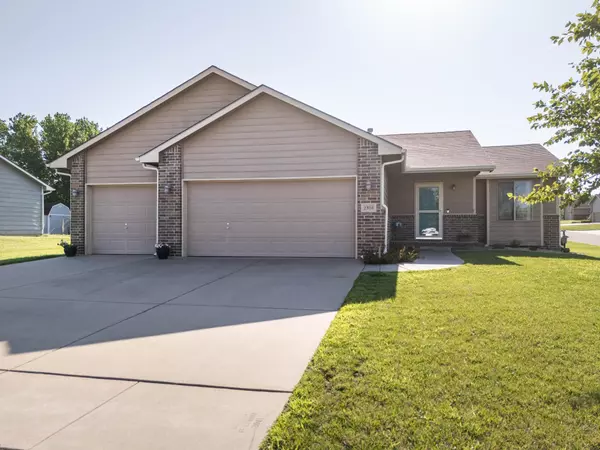$265,000
$262,000
1.1%For more information regarding the value of a property, please contact us for a free consultation.
4 Beds
3 Baths
1,933 SqFt
SOLD DATE : 10/29/2025
Key Details
Sold Price $265,000
Property Type Single Family Home
Sub Type Single Family Onsite Built
Listing Status Sold
Purchase Type For Sale
Square Footage 1,933 sqft
Price per Sqft $137
Subdivision High Ridge
MLS Listing ID SCK660754
Sold Date 10/29/25
Style Ranch
Bedrooms 4
Full Baths 3
HOA Fees $45
Total Fin. Sqft 1933
Year Built 2009
Annual Tax Amount $4,057
Tax Year 2024
Lot Size 0.310 Acres
Acres 0.31
Lot Dimensions 13450
Property Sub-Type Single Family Onsite Built
Source sckansas
Property Description
Open Saturday, August 30th from 2:00-4:00pm. VALLEY CENTER SCHOOLS, COVENANT NEIGHBORHOOD, A THREE CAR GARAGE and AN ADDRESS TO THAT WILL MATCH YOUR MUST-HAVE LIST! Situated in a cul-de-sac and on a corner lot, you will adore the quaint location of this High Ridge home! Welcomed by a desirable open-concept floor plan you will appreciate the flow of the living, kitchen and dining spaces for the convenience of every day living. The kitchen showcases an island with eating bar, neutral color palette and matching appliances. Escape away after a long day and enjoy the spacious primary bedroom suite with walk-in closet, double vanity, large soaker tub, and separate shower. A MAIN FLOOR LAUNDRY ROOM is always an ideal feature and check the box, because HIGHRIDGE HAS IT! The second bedroom, a full bathroom, and storage spaces are also situated on the main level. POP THE POPCORN, STOCK THE BAR and get ready to ENTERTAIN for the next BIG GAME in this basement family and recreation space featuring a fantastic wet bar - a rare find in this price point! Two additional bedrooms, third full bathroom and fun stair nook are also situated in the basement. Watch the sunrise with your cup of coffee in hand on the back deck or fire up the grill and host family and friends for an evening of fun in the spacious backyard! Grab your favorite sharpie, gather some boxes and stock up on packing tape - this address is ready for you!
Location
State KS
County Sedgwick
Direction 61ST & HYDRAULIC - N TO 69TH - E TO GROVE - S TO HIGHRIDGE - W TO HIGHRIDGE CT.
Rooms
Basement Finished
Kitchen Eating Bar, Island, Electric Hookup, Laminate Counters
Interior
Interior Features Ceiling Fan(s), Walk-In Closet(s), Vaulted Ceiling(s), Wet Bar, Window Coverings-Part, Smoke Detector(s)
Heating Forced Air, Natural Gas
Cooling Central Air, Electric
Flooring Laminate, Smoke Detector(s)
Fireplaces Type Smoke Detector(s)
Fireplace Yes
Appliance Dishwasher, Disposal, Range, Smoke Detector
Heat Source Forced Air, Natural Gas
Laundry Main Floor, Separate Room
Exterior
Parking Features Attached, Opener
Garage Spaces 3.0
Utilities Available Sewer Available, Natural Gas Available, Public
View Y/N Yes
Roof Type Composition
Street Surface Paved Road
Building
Lot Description Corner Lot, Cul-De-Sac
Foundation Full, Day Light
Above Ground Finished SqFt 1052
Architectural Style Ranch
Level or Stories One
Schools
Elementary Schools Abilene
Middle Schools Valley Center
High Schools Valley Center
School District Valley Center Pub School (Usd 262)
Others
HOA Fee Include Gen. Upkeep for Common Ar
Monthly Total Fees $45
Security Features Smoke Detector(s)
Read Less Info
Want to know what your home might be worth? Contact us for a FREE valuation!

Our team is ready to help you sell your home for the highest possible price ASAP

"My job is to find and attract mastery-based agents to the office, protect the culture, and make sure everyone is happy! "
7300 West 110th Street Ste. 700, Overland Park, KS, 66210, USA







