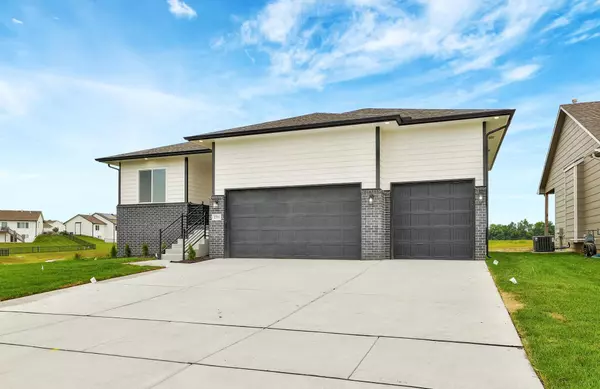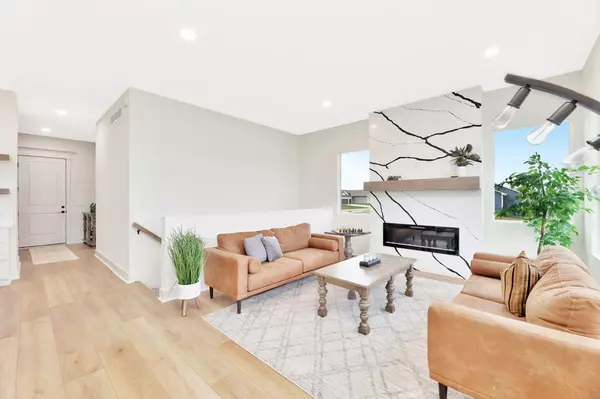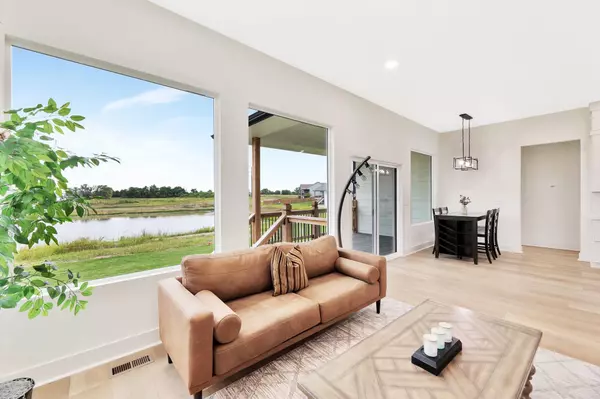$410,000
$419,000
2.1%For more information regarding the value of a property, please contact us for a free consultation.
5 Beds
3 Baths
2,970 SqFt
SOLD DATE : 11/05/2025
Key Details
Sold Price $410,000
Property Type Single Family Home
Sub Type Single Family Onsite Built
Listing Status Sold
Purchase Type For Sale
Square Footage 2,970 sqft
Price per Sqft $138
Subdivision Ironstone
MLS Listing ID SCK660951
Sold Date 11/05/25
Style Ranch
Bedrooms 5
Full Baths 3
HOA Fees $30
Total Fin. Sqft 2970
Year Built 2025
Annual Tax Amount $430
Tax Year 2024
Lot Size 8,712 Sqft
Acres 0.2
Lot Dimensions 8712
Property Sub-Type Single Family Onsite Built
Source sckansas
Property Description
Welcome to 2751 Ironstone, a luxury home designed for both comfort and style. This stunning property features 5 bedrooms, 3 bathrooms, and over 1,570 sq. ft. on the main level with a fully finished view-out basement. The huge kitchen is the heart of the home, showcasing waterfall countertops, walk-in pantry, and open flow to the dining and living spaces. A split bedroom floor plan ensures privacy, while the spacious master suite offers a large walk-in closet and spa-like bathroom. The living room is filled with a wall of windows overlooking the water, creating breathtaking views and flooding the home with natural light. Downstairs you'll find a wet bar, plenty of storage, and even more windows, making the basement perfect for entertaining or relaxing. Step outside to enjoy a covered composite deck with incredible water views, or take advantage of the 3-car garage and thoughtful details like main-level laundry and upgraded finishes throughout. This is a rare opportunity to own a home that blends modern luxury, functionality, and a beautiful water lot setting.
Location
State KS
County Sedgwick
Direction 61st & Hillside North to Reiss St., West to Ironstone St
Rooms
Basement Finished
Interior
Heating Forced Air, Natural Gas
Cooling Central Air, Electric
Fireplace No
Heat Source Forced Air, Natural Gas
Laundry Main Floor, Separate Room, 220 equipment
Exterior
Exterior Feature Brick
Parking Features Attached, Opener
Garage Spaces 3.0
Utilities Available Sewer Available, Natural Gas Available, Public
View Y/N Yes
Roof Type Composition
Street Surface Paved Road
Building
Lot Description Corner Lot, Standard
Foundation Full, View Out
Above Ground Finished SqFt 1570
Architectural Style Ranch
Level or Stories One
Schools
Elementary Schools Valley Center
Middle Schools Valley Center
High Schools Valley Center
School District Valley Center Pub School (Usd 262)
Others
Monthly Total Fees $30
Read Less Info
Want to know what your home might be worth? Contact us for a FREE valuation!

Our team is ready to help you sell your home for the highest possible price ASAP

"My job is to find and attract mastery-based agents to the office, protect the culture, and make sure everyone is happy! "
7300 West 110th Street Ste. 700, Overland Park, KS, 66210, USA







