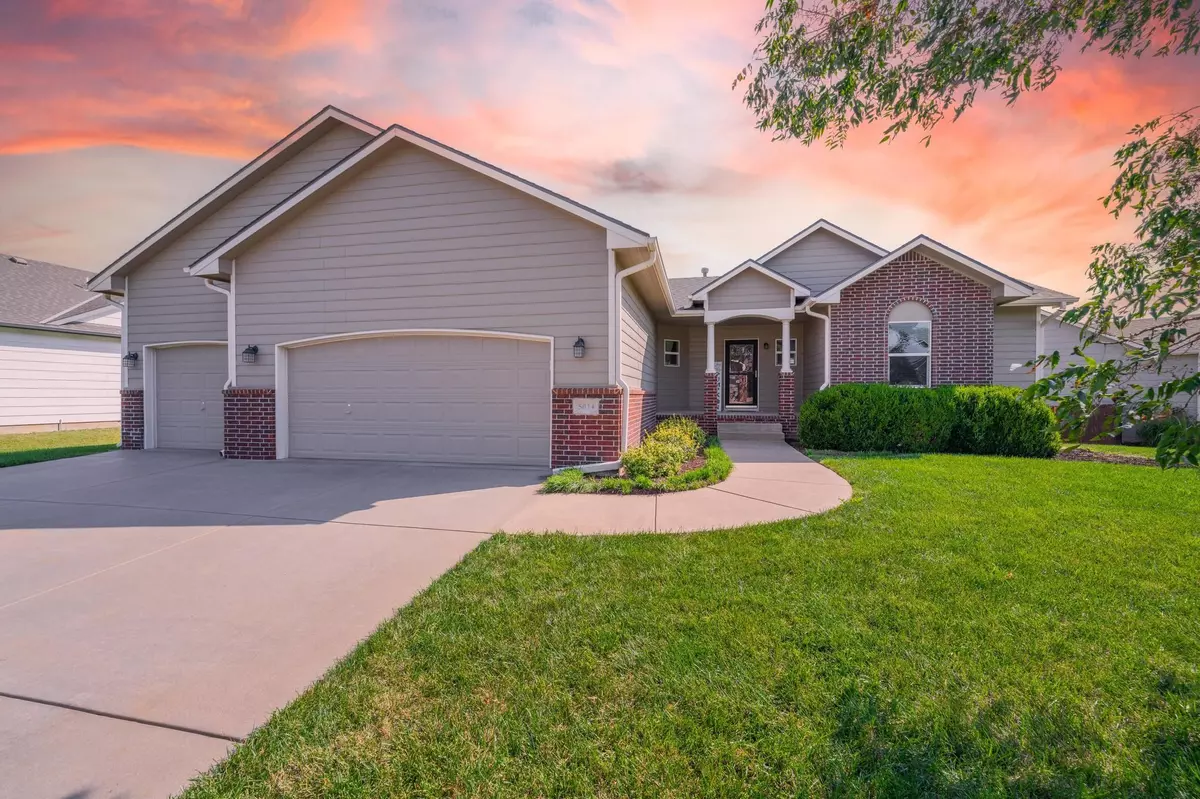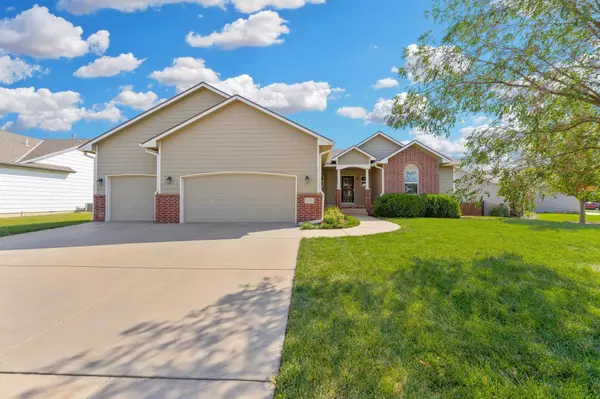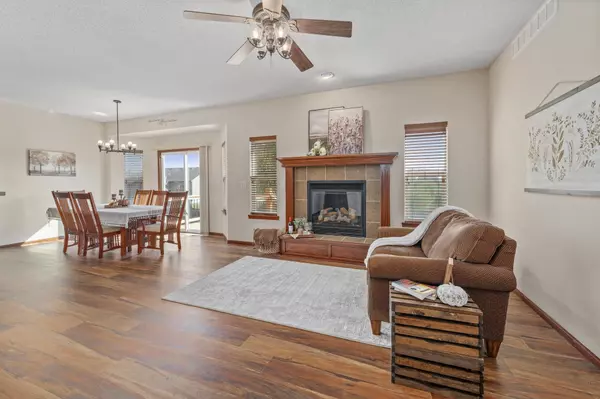$320,000
$320,000
For more information regarding the value of a property, please contact us for a free consultation.
5 Beds
3 Baths
2,602 SqFt
SOLD DATE : 11/07/2025
Key Details
Sold Price $320,000
Property Type Single Family Home
Sub Type Single Family Onsite Built
Listing Status Sold
Purchase Type For Sale
Square Footage 2,602 sqft
Price per Sqft $122
Subdivision Falcon Falls
MLS Listing ID SCK662786
Sold Date 11/07/25
Style Ranch
Bedrooms 5
Full Baths 3
HOA Fees $40
Total Fin. Sqft 2602
Year Built 2010
Annual Tax Amount $3,281
Tax Year 2024
Lot Size 0.300 Acres
Acres 0.3
Lot Dimensions 13019
Property Sub-Type Single Family Onsite Built
Source sckansas
Property Description
Welcome to this inviting 5-bedroom, 3-bath home in the heart of Falcon Falls, where comfort and community meet. With over 2,600 sq ft of living space, this home has been lovingly updated and is ready for new memories to be made. Step inside and you'll immediately feel at home. The main floor features a cozy living room with fireplace, perfect for gathering on cool evening, along with new LCP flooring and fresh updated lighting that add warmth and charm. The kitchen is the heart of the home, offering new LVP, a large walk-in pantry and easy flow to the dining area, which opens to a brand-new deck - a wonderful spot for morning coffee or family cookouts while overlooking the spacious back yard. The main level offers 3 comfortable bedrooms and 2 baths, including a welcoming master suite with new LVP, and a bathroom with a walk-in closet, double sinks, and a relaxing jetted tub. Downstairs, the walk-out basement is made for family fun and entertaining with a large family room, tiled wet bar, office nook, and even a built-in dog kennel for your four-legged family members. With 2 more bedrooms, a full bath, and a huge storage, there's room for everyone and all your family's needs. Home has a smart thermostat, Honeywell Alarm/Fire monitoring system with a heat sensor in the garage and can be monitored by UL rated monitoring company. Outside, the backyard is a true retreat with raised garden boxes, sprinkler system, and beautiful views. You'll love the sense of neighborhood here, with the community pool, walking trails, basketball court, and playgrounds. With a new roof (2021), spacious 3-car garage, and so many thoughtful touches, this home is ready to welcome you. Come see why families love Falcon Falls- you many never want to leave.
Location
State KS
County Sedgwick
Direction From Kellogg: 235 N 9.5 miles to exit 135S/254 then take El Dorado exit, go 1 mile to Hillside/45th, Left on 45th St and go 0.2 miles and take a right onto Marblefalls, 0.06 miles to 534 Marblefalls. Home will be on the right
Rooms
Basement Finished
Kitchen Pantry, Range Hood, Gas Hookup, Laminate Counters
Interior
Interior Features Ceiling Fan(s), Walk-In Closet(s), Wet Bar, Window Coverings-All
Heating Forced Air, Natural Gas
Cooling Electric
Flooring Laminate
Fireplaces Type One, Living Room, Gas, Glass Doors
Fireplace Yes
Appliance Dishwasher, Disposal, Microwave, Refrigerator, Range
Heat Source Forced Air, Natural Gas
Laundry Main Floor, Gas Hookup, 220 equipment
Exterior
Exterior Feature Guttering - ALL, Irrigation Pump, Irrigation Well, Sprinkler System, Brick, Vinyl/Aluminum
Parking Features Attached, Oversized
Garage Spaces 3.0
Utilities Available Sewer Available, Natural Gas Available, Public
View Y/N Yes
Roof Type Composition
Street Surface Paved Road
Building
Lot Description Standard
Foundation Full, Walk Out At Grade, View Out
Above Ground Finished SqFt 1312
Architectural Style Ranch
Level or Stories One
Schools
Elementary Schools Chisholm Trail
Middle Schools Stucky
High Schools Heights
School District Wichita School District (Usd 259)
Others
Monthly Total Fees $40
Security Features Security System
Read Less Info
Want to know what your home might be worth? Contact us for a FREE valuation!

Our team is ready to help you sell your home for the highest possible price ASAP

"My job is to find and attract mastery-based agents to the office, protect the culture, and make sure everyone is happy! "
7300 West 110th Street Ste. 700, Overland Park, KS, 66210, USA







