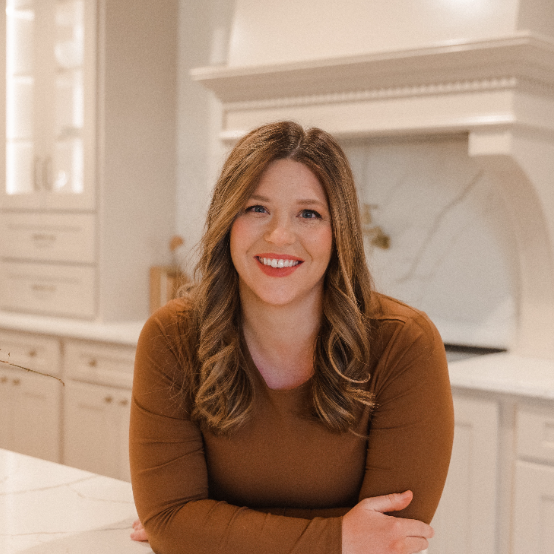$155,000
$155,000
For more information regarding the value of a property, please contact us for a free consultation.
4 Beds
3 Baths
2,147 SqFt
SOLD DATE : 01/13/2023
Key Details
Sold Price $155,000
Property Type Single Family Home
Sub Type Single Family Onsite Built
Listing Status Sold
Purchase Type For Sale
Square Footage 2,147 sqft
Price per Sqft $72
Subdivision Ida Square
MLS Listing ID SCK619709
Sold Date 01/13/23
Style Ranch
Bedrooms 4
Full Baths 3
Total Fin. Sqft 2147
Year Built 1980
Annual Tax Amount $1,845
Tax Year 2021
Lot Size 8,712 Sqft
Acres 0.2
Lot Dimensions 8606
Property Sub-Type Single Family Onsite Built
Source sckansas
Property Description
Whether you are a savvy property investor or a new homebuyer willing to put a little work into your future home, our newest listing is for you! Settle into our 4 bed, 3 bath, 2 car garage ranch home located in the heart of busy Wichita! This brick-clad home has so many possibilities for a buyer. The property is midway through renovations. With a little work, it can become the ideal, modern home to accommodate the family. A spacious front yard and long driveway for off street parking leads to a humble entryway that opens to a living room accented by a brick wall with fireplace. The home needs new carpeting and paint. This would be a great home for anyone willing to put some sweat equity into the place. Home is being sold as is. Call us to schedule a showing today!
Location
State KS
County Sedgwick
Direction S Hydraulic to 43rd St
Rooms
Basement Partially Finished
Kitchen Eating Bar, Electric Hookup, Gas Hookup
Interior
Interior Features Ceiling Fan(s)
Heating Forced Air
Cooling Central Air
Fireplaces Type One, Living Room, Wood Burning, Blower Fan
Fireplace Yes
Appliance Dishwasher, Disposal, Refrigerator, Range/Oven
Heat Source Forced Air
Laundry In Basement, 220 equipment
Exterior
Exterior Feature Deck, Fence-Wood, Storage Building, Brick
Parking Features Attached
Garage Spaces 2.0
Utilities Available Sewer Available, Gas, Public
View Y/N Yes
Roof Type Composition
Street Surface Unpaved
Building
Lot Description Standard
Foundation Full, Day Light
Above Ground Finished SqFt 1147
Architectural Style Ranch
Level or Stories One
Schools
Elementary Schools White
Middle Schools Truesdell
High Schools South
School District Wichita School District (Usd 259)
Read Less Info
Want to know what your home might be worth? Contact us for a FREE valuation!

Our team is ready to help you sell your home for the highest possible price ASAP

"My job is to find and attract mastery-based agents to the office, protect the culture, and make sure everyone is happy! "
7300 West 110th Street Ste. 700, Overland Park, KS, 66210, USA







