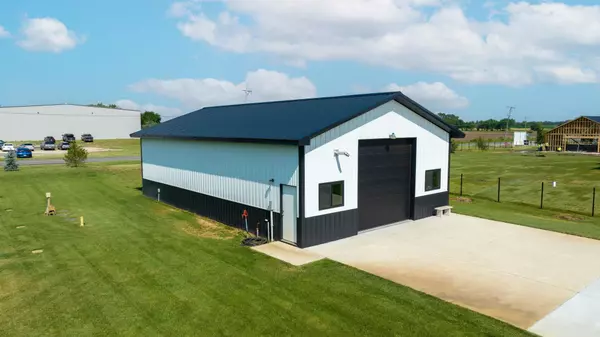$635,000
$635,000
For more information regarding the value of a property, please contact us for a free consultation.
6 Beds
4 Baths
3,635 SqFt
SOLD DATE : 08/14/2024
Key Details
Sold Price $635,000
Property Type Single Family Home
Sub Type Single Family Onsite Built
Listing Status Sold
Purchase Type For Sale
Square Footage 3,635 sqft
Price per Sqft $174
Subdivision Cherese Woods
MLS Listing ID SCK632534
Sold Date 08/14/24
Style Ranch
Bedrooms 6
Full Baths 4
HOA Fees $46
Total Fin. Sqft 3635
Year Built 2020
Annual Tax Amount $6,079
Tax Year 2022
Lot Size 1.060 Acres
Acres 1.06
Lot Dimensions 56994
Property Sub-Type Single Family Onsite Built
Source sckansas
Property Description
Check out this Gorgeous home located in the Cherese Woods subdivision. The home gives the beauty of country living within minutes from shopping, restaurants, and can be either a quick drive into Goddard or Downtown Wichita. Located in the sought after Goddard school district. The split floor plan hosts a total of 6 bedrooms, 4 bathrooms and a finished basement. The primary suite has a large walk-in shower and a walk-through master closet to the laundry room. All the bells and whistles won't be found in the house alone. Aside from having a 3-car attached garage, this home also has a 30x50 insulated outbuilding that is already connected to water and is heated. This is a beautiful almost new home with so much to offer! Schedule your showing today!
Location
State KS
County Sedgwick
Direction Macarthur & 119th, south to Cherese Circle, east to home
Rooms
Basement Finished
Kitchen Island, Pantry, Range Hood, Gas Hookup, Quartz Counters
Interior
Interior Features Ceiling Fan(s), Walk-In Closet(s), Vaulted Ceiling
Heating Forced Air, Gas
Cooling Central Air, Electric
Fireplaces Type Two, Electric
Fireplace Yes
Appliance Dishwasher, Disposal, Refrigerator, Range/Oven
Heat Source Forced Air, Gas
Laundry Main Floor, Separate Room, 220 equipment
Exterior
Parking Features Attached, Opener, Side Load
Garage Spaces 4.0
Utilities Available Alternative Septic, Gas, Public
View Y/N Yes
Roof Type Composition
Street Surface Paved Road
Building
Lot Description Standard
Foundation Full, Day Light
Above Ground Finished SqFt 2135
Architectural Style Ranch
Level or Stories One and One Half
Schools
Elementary Schools Earhart
Middle Schools Goddard
High Schools Robert Goddard
School District Goddard School District (Usd 265)
Others
HOA Fee Include Gen. Upkeep for Common Ar
Monthly Total Fees $46
Read Less Info
Want to know what your home might be worth? Contact us for a FREE valuation!

Our team is ready to help you sell your home for the highest possible price ASAP
"My job is to find and attract mastery-based agents to the office, protect the culture, and make sure everyone is happy! "
7300 West 110th Street Ste. 700, Overland Park, KS, 66210, USA







