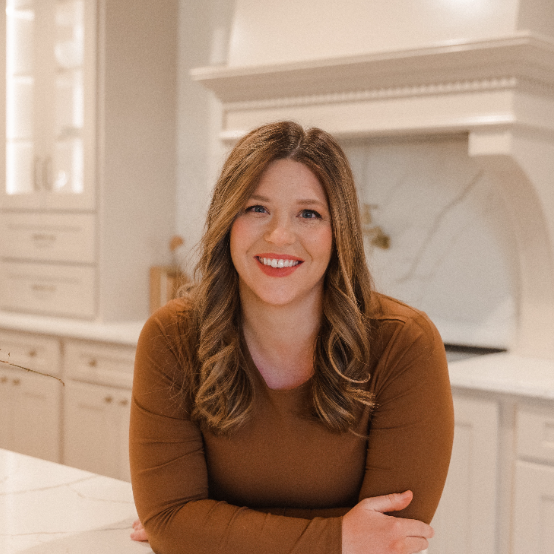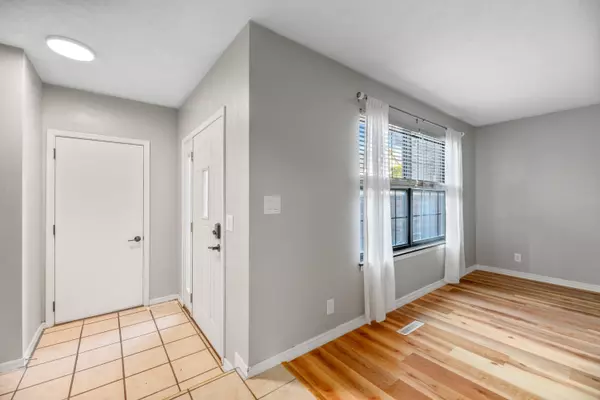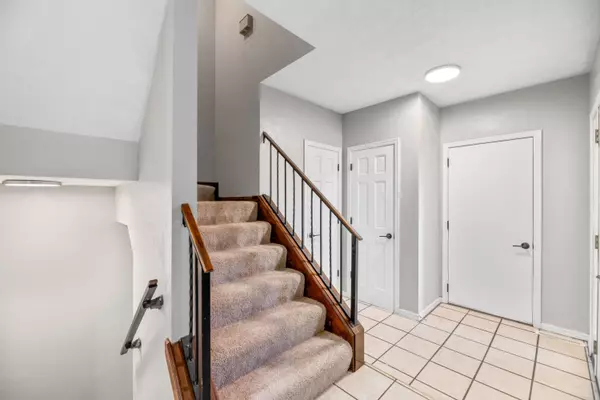$192,000
$195,000
1.5%For more information regarding the value of a property, please contact us for a free consultation.
3 Beds
2 Baths
1,924 SqFt
SOLD DATE : 12/20/2024
Key Details
Sold Price $192,000
Property Type Condo
Sub Type Condo/Townhouse
Listing Status Sold
Purchase Type For Sale
Square Footage 1,924 sqft
Price per Sqft $99
Subdivision Westlink Village Plaza
MLS Listing ID SCK647273
Sold Date 12/20/24
Style Other - See Remarks
Bedrooms 3
Full Baths 1
Half Baths 1
HOA Fees $200
Total Fin. Sqft 1924
Year Built 1973
Annual Tax Amount $1,832
Tax Year 2023
Property Sub-Type Condo/Townhouse
Source sckansas
Property Description
This NW Wichita beauty offers it all! Prime location—just a stroll to Dillons across the street or next door for pizza and beer. Only minutes from New Market Square for shopping and 2 miles from highway access, convenience is at your doorstep. This remodeled, move-in-ready gem features spacious rooms and living areas with zero exterior maintenance. The 2-car garage includes AC, and the private deck is perfect for entertaining. Plus, the basement is fully set up for a theater room! Nestled at the back of a quiet cul-de-sac with minimal traffic, this home is as affordable as it is functional. A remodeled 3-bedroom, 2-bath, 2-car home for under $200K is a rare find—don't miss out!
Location
State KS
County Sedgwick
Direction GPS
Rooms
Basement Finished
Kitchen Eating Bar, Range Hood
Interior
Interior Features Ceiling Fan(s), Decorative Fireplace
Heating Forced Air, Electric
Cooling Central Air
Fireplaces Type One, Electric
Fireplace Yes
Appliance Dishwasher, Disposal, Microwave, Refrigerator, Range/Oven
Heat Source Forced Air, Electric
Laundry In Basement
Exterior
Exterior Feature Patio, Deck, Fence-Wood, Brick
Parking Features Attached
Garage Spaces 2.0
Utilities Available Sewer Available, Public
View Y/N Yes
Roof Type Composition
Street Surface Paved Road
Building
Lot Description Cul-De-Sac, Standard
Foundation Full, No Egress Window(s)
Above Ground Finished SqFt 1638
Architectural Style Other - See Remarks
Level or Stories Two
Schools
Elementary Schools Mccollom
Middle Schools Wilbur
High Schools Northwest
School District Wichita School District (Usd 259)
Others
HOA Fee Include Exterior Maintenance,Insurance,Lawn Service,Snow Removal,Trash,Gen. Upkeep for Common Ar
Monthly Total Fees $200
Read Less Info
Want to know what your home might be worth? Contact us for a FREE valuation!

Our team is ready to help you sell your home for the highest possible price ASAP

"My job is to find and attract mastery-based agents to the office, protect the culture, and make sure everyone is happy! "
7300 West 110th Street Ste. 700, Overland Park, KS, 66210, USA







