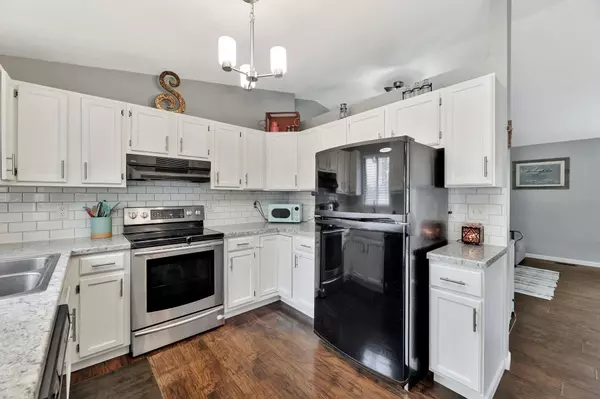$220,000
$220,000
For more information regarding the value of a property, please contact us for a free consultation.
2 Beds
1 Bath
1,612 SqFt
SOLD DATE : 06/06/2025
Key Details
Sold Price $220,000
Property Type Single Family Home
Sub Type Single Family Onsite Built
Listing Status Sold
Purchase Type For Sale
Square Footage 1,612 sqft
Price per Sqft $136
Subdivision Cottonwood Village
MLS Listing ID SCK654317
Sold Date 06/06/25
Style Ranch
Bedrooms 2
Full Baths 1
Total Fin. Sqft 1612
Year Built 1982
Annual Tax Amount $2,232
Tax Year 2024
Lot Size 8,276 Sqft
Acres 0.19
Lot Dimensions 8201
Property Sub-Type Single Family Onsite Built
Source sckansas
Property Description
A truly special home which has been well-maintained and is move-in ready! This beautiful open concept home features many updates throughout. In the spacious living room you will find vaulted ceilings and an updated fireplace as the focal point of the room. The modern kitchen features a subway tile backsplash, a blend of stainless steel and black appliances and a dining area. The large full bath has been freshly updated! Brand new carpet has been installed in the bedrooms and on the stairs leading to the basement. In the basement you will find updated flooring in the family room, a storage area and the laundry. French doors lead to the oversized back-yard offering privacy with new and updated fencing and no neighbors to the back of the property. Mature trees provide an abundance of shade and a newer large concrete patio is perfect for grilling and gatherings. Vinyl siding and a brand new roof in charcoal (completed mid-May 2025) complete the low maintenance exterior. Contact Debbie to schedule your private showing soon, this property will not last!
Location
State KS
County Sedgwick
Direction FROM 29TH AND ROCK, W TO RUSHWOOD, NORTH TO WINTERBERRY CIR, EAST TO HOME
Rooms
Basement Finished
Kitchen Range Hood, Laminate Counters
Interior
Interior Features Ceiling Fan(s), Vaulted Ceiling(s)
Heating Forced Air, Natural Gas
Cooling Central Air, Electric
Fireplaces Type One, Living Room, Wood Burning
Fireplace Yes
Appliance Dishwasher, Disposal, Refrigerator, Range
Heat Source Forced Air, Natural Gas
Laundry In Basement
Exterior
Parking Features Attached, Opener
Garage Spaces 1.0
Utilities Available Sewer Available, Natural Gas Available, Public
View Y/N Yes
Roof Type Composition
Street Surface Paved Road
Building
Lot Description Cul-De-Sac, Standard
Foundation Full, No Egress Window(s)
Above Ground Finished SqFt 972
Architectural Style Ranch
Level or Stories One
Schools
Elementary Schools Gammon
Middle Schools Stucky
High Schools Heights
School District Wichita School District (Usd 259)
Read Less Info
Want to know what your home might be worth? Contact us for a FREE valuation!

Our team is ready to help you sell your home for the highest possible price ASAP
"My job is to find and attract mastery-based agents to the office, protect the culture, and make sure everyone is happy! "
7300 West 110th Street Ste. 700, Overland Park, KS, 66210, USA







