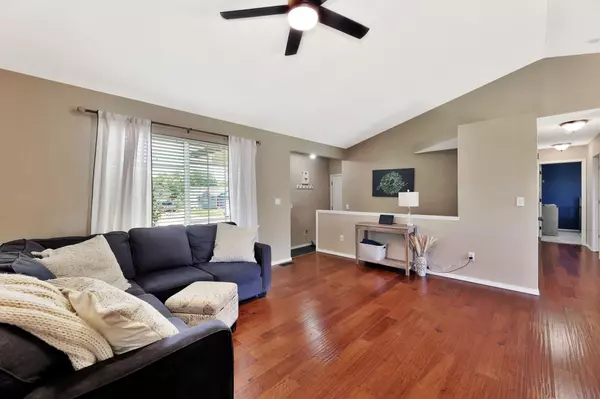$242,400
$239,900
1.0%For more information regarding the value of a property, please contact us for a free consultation.
4 Beds
2 Baths
1,870 SqFt
SOLD DATE : 07/11/2025
Key Details
Sold Price $242,400
Property Type Single Family Home
Sub Type Single Family Onsite Built
Listing Status Sold
Purchase Type For Sale
Square Footage 1,870 sqft
Price per Sqft $129
Subdivision Sunnyslope
MLS Listing ID SCK655814
Sold Date 07/11/25
Style Ranch
Bedrooms 4
Full Baths 2
Total Fin. Sqft 1870
Year Built 1997
Annual Tax Amount $3,595
Tax Year 2024
Lot Size 7,840 Sqft
Acres 0.18
Lot Dimensions 7954
Property Sub-Type Single Family Onsite Built
Source sckansas
Property Description
Step into this beautifully maintained, move-in ready residence offering 4 spacious bedrooms and 2 full bathrooms. The updated kitchen is a true highlight, featuring elegant granite countertops, a classic subway tile backsplash, crisp white cabinetry, and sleek stainless steel appliances. Recently installed tile flooring adds a modern touch and durable functionality. The main floor welcomes you with a generously sized living room—perfect for hosting guests or enjoying cozy family nights. Three bedrooms and a full bathroom complete the main level, including a spacious primary bedroom with a walk-in closet for ample storage. Downstairs, the finished basement provides a versatile space ideal for a playroom, media area, or to add in another non conforming bedroom. Step outside to enjoy the patio and a freshly seeded backyard—perfect for summer barbecues, outdoor games, or simply relaxing in your own green space. Located in the highly desirable Valley Center school district, this home combines comfort, style, and a prime location. Don't miss your chance to make it yours!
Location
State KS
County Sedgwick
Direction Grove street is closed to thru traffic! From 61st & Hydraulic, go East to Scottsville, North on Scottsville to Tarrytown, North on Tarrytown to Ventnor, East on Ventnor to Home.
Rooms
Basement Finished
Kitchen Granite Counters
Interior
Heating Forced Air, Natural Gas
Cooling Central Air, Electric
Fireplace No
Appliance Dishwasher, Disposal, Microwave, Refrigerator, Range
Heat Source Forced Air, Natural Gas
Laundry In Basement
Exterior
Parking Features Attached
Garage Spaces 2.0
Utilities Available Sewer Available, Natural Gas Available, Public
View Y/N Yes
Roof Type Composition
Street Surface Paved Road
Building
Lot Description Standard
Foundation Full, Day Light
Above Ground Finished SqFt 1040
Architectural Style Ranch
Level or Stories One
Schools
Elementary Schools Valley Center
Middle Schools Valley Center
High Schools Valley Center
School District Valley Center Pub School (Usd 262)
Read Less Info
Want to know what your home might be worth? Contact us for a FREE valuation!

Our team is ready to help you sell your home for the highest possible price ASAP
"My job is to find and attract mastery-based agents to the office, protect the culture, and make sure everyone is happy! "
7300 West 110th Street Ste. 700, Overland Park, KS, 66210, USA







