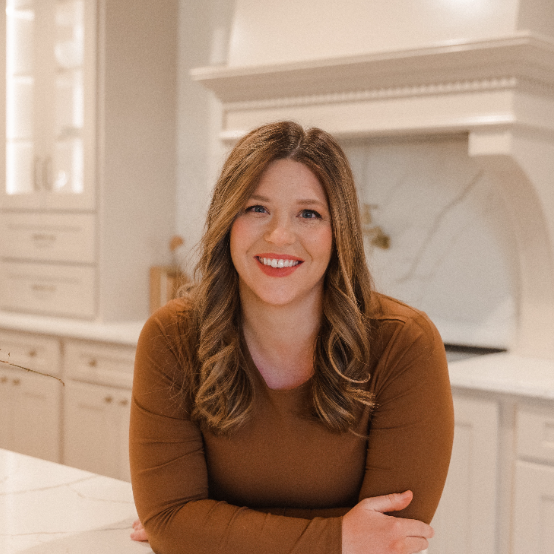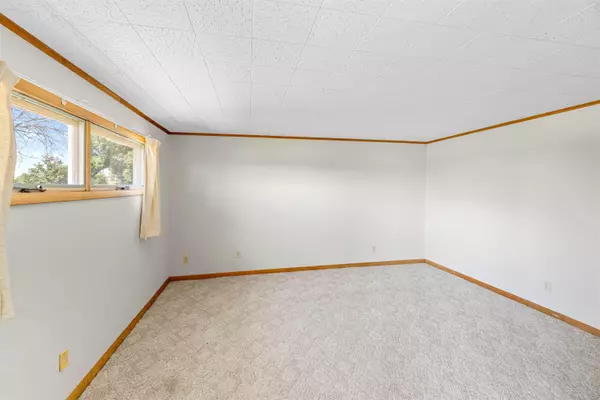$220,000
$220,000
For more information regarding the value of a property, please contact us for a free consultation.
3 Beds
2 Baths
2,392 SqFt
SOLD DATE : 07/15/2025
Key Details
Sold Price $220,000
Property Type Single Family Home
Sub Type Single Family Onsite Built
Listing Status Sold
Purchase Type For Sale
Square Footage 2,392 sqft
Price per Sqft $91
Subdivision Unknown
MLS Listing ID SCK654319
Sold Date 07/15/25
Style Ranch
Bedrooms 3
Full Baths 1
Half Baths 1
Total Fin. Sqft 2392
Year Built 1962
Annual Tax Amount $2,344
Tax Year 2024
Lot Size 0.630 Acres
Acres 0.63
Lot Dimensions 27375
Property Sub-Type Single Family Onsite Built
Source sckansas
Property Description
Welcome to this charming country home located on 0.63 acres along the peaceful Country Club Road, just minutes from town. With only two owners since it was built, this home has been lovingly maintained and updated throughout, offering a perfect blend of modern comforts and country living. Featuring 3 bedrooms, 1.5 baths, and a versatile non-code bonus room in the basement, this property offers plenty of space for growth. The home's beautiful cedar siding gives it timeless curb appeal, while the spacious layout allows for natural light to flow throughout. The large 2-car garage is easily accessible via an enclosed breezeway, providing convenient access to both the home and the backyard. Step outside onto the private patio, ideal for outdoor relaxation or entertaining guests. Located within the highly sought-after Southeast of Saline School District, this property is perfect for those who value both tranquility and convenience. Whether you're looking for a peaceful retreat or a home that's close to everything you need, this property offers the best of both worlds. Don't miss the opportunity to make this well-maintained, updated home yours—schedule a tour today!!
Location
State KS
County Saline
Direction From the intersection of N. Simpson Rd. and Country Club Rd., east on Country Club Rd. to the home. North side of Country Club Rd.
Rooms
Basement Finished
Kitchen Range Hood, Laminate Counters
Interior
Heating Forced Air, Natural Gas, Propane
Cooling Central Air, Electric
Fireplace No
Appliance Dishwasher, Disposal, Refrigerator, Range
Heat Source Forced Air, Natural Gas, Propane
Laundry In Basement, 220 equipment
Exterior
Exterior Feature Guttering - ALL
Parking Features Attached, Opener
Garage Spaces 2.0
Utilities Available Propane, Rural Water
View Y/N Yes
Roof Type Composition
Street Surface Paved Road
Building
Lot Description Standard
Foundation Full, Day Light
Above Ground Finished SqFt 1352
Architectural Style Ranch
Level or Stories One
Structure Type Frame
Schools
Elementary Schools Southeast Saline
Middle Schools Southeast Saline
High Schools Southeast Saline
School District Southeast Of Saline School District (Usd 306)
Read Less Info
Want to know what your home might be worth? Contact us for a FREE valuation!

Our team is ready to help you sell your home for the highest possible price ASAP

"My job is to find and attract mastery-based agents to the office, protect the culture, and make sure everyone is happy! "
7300 West 110th Street Ste. 700, Overland Park, KS, 66210, USA







