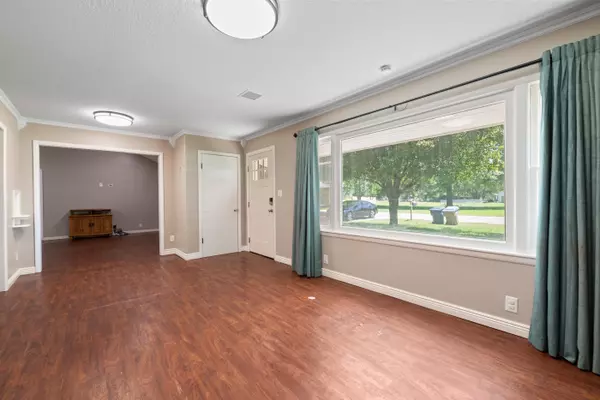$163,000
$160,000
1.9%For more information regarding the value of a property, please contact us for a free consultation.
2 Beds
1 Bath
1,192 SqFt
SOLD DATE : 07/22/2025
Key Details
Sold Price $163,000
Property Type Single Family Home
Sub Type Single Family Onsite Built
Listing Status Sold
Purchase Type For Sale
Square Footage 1,192 sqft
Price per Sqft $136
Subdivision Anderson Acres
MLS Listing ID SCK657390
Sold Date 07/22/25
Style Ranch
Bedrooms 2
Full Baths 1
Total Fin. Sqft 1192
Year Built 1953
Annual Tax Amount $1,718
Tax Year 2024
Lot Size 0.490 Acres
Acres 0.49
Lot Dimensions 21357
Property Sub-Type Single Family Onsite Built
Source sckansas
Property Description
Don't miss your chance to own a piece of quiet comfort at 5715 N Sedgwick! This adorable 2-bedroom, 1-bath ranch sits on nearly half an acre and is the perfect fit for first-time buyers, downsizers, or anyone craving a little extra space and privacy—all without leaving the city. Step inside and feel right at home in the cozy, light-filled living area and functional layout that's easy to maintain and full of potential. The eat-in kitchen is just the right size, and both bedrooms offer comfortable space to relax and unwind. Outside, the large lot is a rare find—plenty of room for outdoor entertaining, gardening, or simply enjoying your own backyard retreat. Whether you're dreaming of summer bonfires, a swing set, or space for your pets to roam, this property can handle it all. Located in a peaceful neighborhood with convenient access to shopping, dining, and major roads, this home offers the perfect mix of small-town charm and city convenience. Move-in ready and full of potential—this one checks all the boxes!
Location
State KS
County Sedgwick
Direction From 53rd St N and N Meridian Ave, head north on Meridian to 56th St, east on 56th to Sedgwick, north on Sedgwick to home.
Rooms
Basement None
Kitchen Electric Hookup
Interior
Interior Features Vaulted Ceiling(s), Window Coverings-All
Heating Forced Air, Natural Gas
Cooling Central Air, Electric
Fireplaces Type One, Family Room
Fireplace Yes
Appliance Dishwasher, Disposal, Refrigerator, Humidifier
Heat Source Forced Air, Natural Gas
Laundry Main Floor
Exterior
Exterior Feature Guttering - ALL, Vinyl/Aluminum
Parking Features Attached, Opener, Oversized
Garage Spaces 2.0
Utilities Available Natural Gas Available, Public
View Y/N Yes
Roof Type Composition
Street Surface Paved Road
Building
Lot Description Standard
Foundation None
Above Ground Finished SqFt 1192
Architectural Style Ranch
Level or Stories One
Schools
Elementary Schools Abilene
Middle Schools Valley Center
High Schools Valley Center
School District Valley Center Pub School (Usd 262)
Read Less Info
Want to know what your home might be worth? Contact us for a FREE valuation!

Our team is ready to help you sell your home for the highest possible price ASAP
"My job is to find and attract mastery-based agents to the office, protect the culture, and make sure everyone is happy! "
7300 West 110th Street Ste. 700, Overland Park, KS, 66210, USA







