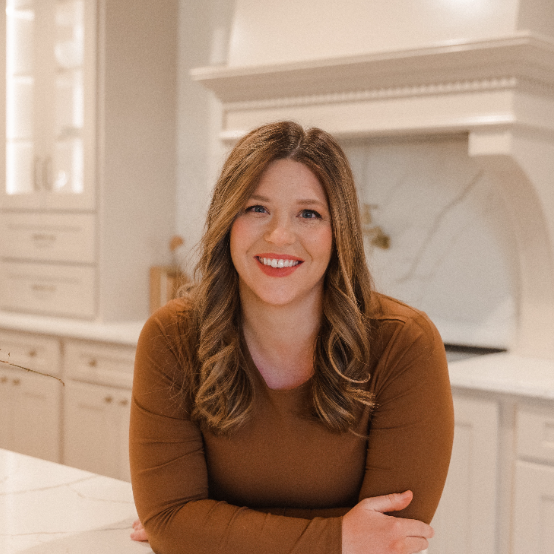$1,000,000
$1,150,000
13.0%For more information regarding the value of a property, please contact us for a free consultation.
5 Beds
6 Baths
4,405 SqFt
SOLD DATE : 09/05/2025
Key Details
Sold Price $1,000,000
Property Type Single Family Home
Sub Type Single Family Onsite Built
Listing Status Sold
Purchase Type For Sale
Square Footage 4,405 sqft
Price per Sqft $227
Subdivision Rennick (Castaway)
MLS Listing ID SCK653268
Sold Date 09/05/25
Style Ranch
Bedrooms 5
Full Baths 4
Half Baths 2
HOA Fees $100
Total Fin. Sqft 4405
Year Built 2024
Annual Tax Amount $8,038
Tax Year 2024
Lot Size 0.450 Acres
Acres 0.45
Lot Dimensions 19800
Property Sub-Type Single Family Onsite Built
Source sckansas
Property Description
Experience luxury lakefront living in this stunning custom-built, 1-year-old Nies Custom Construction home featuring 5 bedrooms, a bonus room, and 6 baths. Designed with impeccable craftsmanship, this home showcases level 5 quartz countertops with a matching backsplash, gorgeous wood beams in the living room, grand striking double metal entry doors. The expansive windows offer breathtaking views of the private boating lake, with direct access to beach front while surfing, wakeboarding, water skiing, jet skiing, and non-motorized water sports. The thoughtfully designed layout includes two full kitchens—the main floor kitchen is equipped with double ovens, gas stove a large refrigerator and freezer, a spacious walk-in pantry, and two curved islands with a ceiling design that mirrors their architecture. Washer and dryer hookups are available on both floors for added convenience. A stone fireplace with built-ins and a bonus room/theater room further enhances the home's elegance. Step outside to a beautifully landscaped English garden with landscaping lighting, enclosed by wrought iron fencing, and enjoy the covered Composite deck overlooking the water. A bathroom off the walk out patio provides easy access after a day on the lake. Built for both luxury and longevity, this home features a 50-year roof, security system, battery-operated silhouette blinds, and a plumbed gas line for a grill. Each bedroom has its own bathroom, including a Jack and Jill bath, ensuring comfort and privacy. Garage is fully sheet rocked and with epoxy flooring. Situated in the highly sought-after Maize School District, this pristine, pet-free home is a rare opportunity for elegant lakefront living. Schedule your private tour today!
Location
State KS
County Sedgwick
Direction ridge Road go north to 45th st. turn east on 45th st to Ridge Port. Go North on Ridge Port to the home in the back on a court
Rooms
Basement Finished
Kitchen Eating Bar, Island, Pantry, Range Hood, Electric Hookup, Gas Hookup, Quartz Counters
Interior
Interior Features Ceiling Fan(s), Walk-In Closet(s), Vaulted Ceiling(s), Wet Bar, Window Coverings-All
Heating Forced Air, Natural Gas
Cooling Central Air, Electric
Flooring Hardwood
Fireplaces Type Two, Living Room, Family Room, Gas, Decorative
Fireplace Yes
Appliance Dishwasher, Disposal, Microwave, Refrigerator, Range, Washer, Dryer
Heat Source Forced Air, Natural Gas
Laundry In Basement, Main Floor, Separate Room, 220 equipment, Sink
Exterior
Parking Features Attached, Opener, Oversized, Side Load
Garage Spaces 4.0
Utilities Available Sewer Available, Public
View Y/N Yes
Roof Type Composition
Street Surface Paved Road
Building
Lot Description Pond/Lake, Waterfront
Foundation Full, Walk Out At Grade, View Out
Above Ground Finished SqFt 2378
Architectural Style Ranch
Level or Stories One
Structure Type Stone
Schools
Elementary Schools Maize Usd266
Middle Schools Maize
High Schools Maize
School District Maize School District (Usd 266)
Others
HOA Fee Include Recreation Facility,Gen. Upkeep for Common Ar
Monthly Total Fees $100
Security Features Security Lights,Security System
Read Less Info
Want to know what your home might be worth? Contact us for a FREE valuation!

Our team is ready to help you sell your home for the highest possible price ASAP

"My job is to find and attract mastery-based agents to the office, protect the culture, and make sure everyone is happy! "
7300 West 110th Street Ste. 700, Overland Park, KS, 66210, USA







