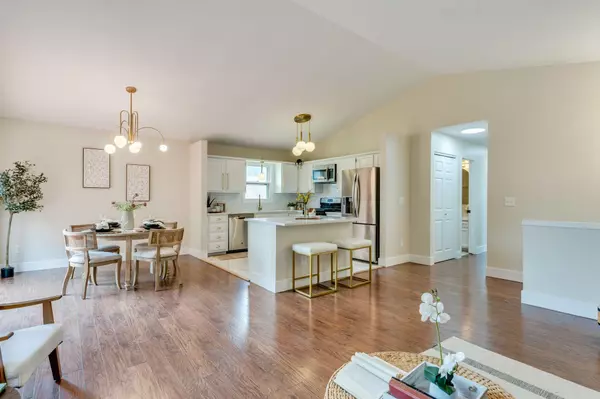$256,500
$250,000
2.6%For more information regarding the value of a property, please contact us for a free consultation.
5 Beds
3 Baths
2,244 SqFt
SOLD DATE : 09/24/2025
Key Details
Sold Price $256,500
Property Type Single Family Home
Sub Type Single Family Onsite Built
Listing Status Sold
Purchase Type For Sale
Square Footage 2,244 sqft
Price per Sqft $114
Subdivision Oak Knoll
MLS Listing ID SCK659789
Sold Date 09/24/25
Style Traditional
Bedrooms 5
Full Baths 3
Total Fin. Sqft 2244
Year Built 1983
Annual Tax Amount $2,596
Tax Year 2024
Lot Size 0.290 Acres
Acres 0.29
Lot Dimensions 12632
Property Sub-Type Single Family Onsite Built
Source sckansas
Property Description
Welcome to this fully remodeled bi-level home in Southeast Wichita! Boasting 5 bedrooms, 3 bathrooms, and a 2-car garage, this move-in-ready property offers the perfect blend of modern updates and functional living space. Inside, you'll find a bright and airy open-concept layout with fresh paint throughout and brand-new carpet. The stylish kitchen features quartz countertops, stainless steel appliances, and sleek new tile flooring. All three bathrooms have been thoughtfully updated with contemporary fixtures and finishes. The primary bedroom includes an ensuite bath. The fully finished basement offers a spacious family room with a cozy fireplace, two additional bedrooms, and another full bath. Outside, enjoy the large, newly painted deck and expansive, fully fenced backyard. Best of all, you have the highly desirable Derby School District nearby. Don't miss this beautifully updated home that checks all the boxes!
Location
State KS
County Sedgwick
Direction Pawnee St & Rock Rd - East to Dalton, South to Home
Rooms
Basement Finished
Kitchen Eating Bar, Island, Quartz Counters
Interior
Interior Features Ceiling Fan(s), Walk-In Closet(s)
Heating Natural Gas
Cooling Electric
Fireplaces Type One
Fireplace Yes
Appliance Dishwasher, Microwave, Refrigerator, Range
Heat Source Natural Gas
Laundry In Basement
Exterior
Parking Features Attached
Garage Spaces 2.0
Utilities Available Sewer Available, Natural Gas Available, Public
View Y/N Yes
Roof Type Composition
Street Surface Paved Road
Building
Lot Description Standard
Foundation Full, View Out
Above Ground Finished SqFt 1178
Architectural Style Traditional
Level or Stories Bi-Level
Schools
Elementary Schools Wineteer
Middle Schools Derby North
High Schools Derby
School District Derby School District (Usd 260)
Read Less Info
Want to know what your home might be worth? Contact us for a FREE valuation!

Our team is ready to help you sell your home for the highest possible price ASAP

"My job is to find and attract mastery-based agents to the office, protect the culture, and make sure everyone is happy! "
7300 West 110th Street Ste. 700, Overland Park, KS, 66210, USA







