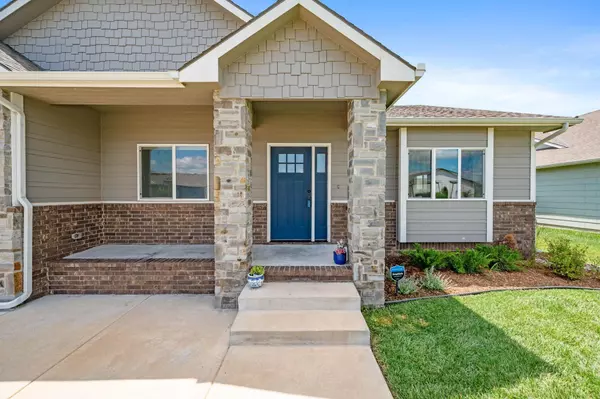$380,000
$380,000
For more information regarding the value of a property, please contact us for a free consultation.
4 Beds
3 Baths
2,585 SqFt
SOLD DATE : 09/29/2025
Key Details
Sold Price $380,000
Property Type Single Family Home
Sub Type Single Family Onsite Built
Listing Status Sold
Purchase Type For Sale
Square Footage 2,585 sqft
Price per Sqft $147
Subdivision Rocky Ford
MLS Listing ID SCK657240
Sold Date 09/29/25
Style Ranch
Bedrooms 4
Full Baths 3
HOA Fees $50
Total Fin. Sqft 2585
Year Built 2020
Annual Tax Amount $4,660
Tax Year 2024
Lot Size 0.270 Acres
Acres 0.27
Lot Dimensions 11958
Property Sub-Type Single Family Onsite Built
Source sckansas
Property Description
Welcome Home! This beautiful, 4 bed 3 bath home is move in ready with extra touches you won't want to miss! Sleek modern designs and tile work are a must see. Be sure to check out the hidden walk-in pantry! The 48 foot garage is tandem with enough room for 3+ vehicles and the electric car charger remains. Beautiful curb appeal matched only by the welcoming interior. Open concept living area features a modern fireplace and window seat. The finished walk out basement is roomy and features two finished bedrooms, family room, additional full bath and wet bar. Beautiful hard surface countertops and attractive luxury vinyl flooring also a plus. Covered deck off the kitchen. The neighborhood amenities are just as special, with a pool and playground. Derby schools. Come and check this one out before it's gone.
Location
State KS
County Sedgwick
Direction From Rock Rd in Derby, head North towards Wichita, right on 33rd St, right on Lori St and house is to the right.
Rooms
Basement Finished
Kitchen Island, Pantry, Range Hood, Electric Hookup, Quartz Counters
Interior
Interior Features Walk-In Closet(s), Wet Bar
Heating Forced Air, Natural Gas
Cooling Central Air, Electric
Fireplaces Type One, Living Room, Gas
Fireplace Yes
Heat Source Forced Air, Natural Gas
Laundry Main Floor, 220 equipment
Exterior
Parking Features Attached, Oversized, Tandem
Garage Spaces 3.0
Utilities Available Sewer Available, Natural Gas Available, Public
View Y/N Yes
Roof Type Composition
Street Surface Paved Road
Building
Lot Description Standard
Foundation Full, View Out, Walk Out Below Grade
Above Ground Finished SqFt 1416
Architectural Style Ranch
Level or Stories One
Schools
Elementary Schools Wineteer
Middle Schools Derby North
High Schools Derby
School District Derby School District (Usd 260)
Others
HOA Fee Include Gen. Upkeep for Common Ar
Monthly Total Fees $50
Read Less Info
Want to know what your home might be worth? Contact us for a FREE valuation!

Our team is ready to help you sell your home for the highest possible price ASAP

"My job is to find and attract mastery-based agents to the office, protect the culture, and make sure everyone is happy! "
7300 West 110th Street Ste. 700, Overland Park, KS, 66210, USA







