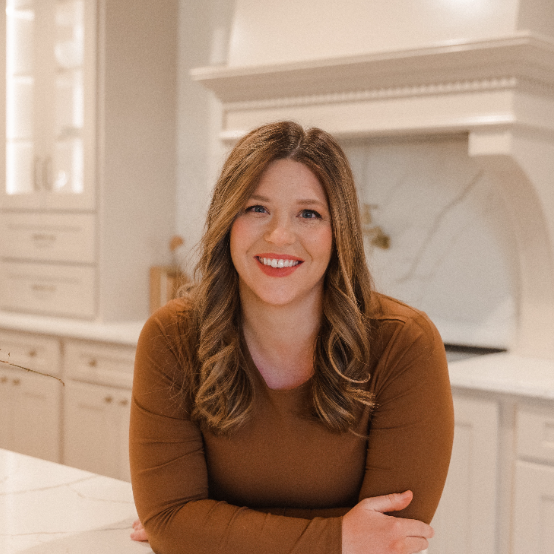$325,000
$325,000
For more information regarding the value of a property, please contact us for a free consultation.
3 Beds
3 Baths
3,372 SqFt
SOLD DATE : 10/01/2025
Key Details
Sold Price $325,000
Property Type Condo
Sub Type Comm Hsing/Condo/TH/Co-Op
Listing Status Sold
Purchase Type For Sale
Square Footage 3,372 sqft
Price per Sqft $96
Subdivision Crestview Country Club Estates
MLS Listing ID SCK659207
Sold Date 10/01/25
Style Traditional
Bedrooms 3
Full Baths 3
HOA Fees $357
Total Fin. Sqft 3372
Year Built 1972
Annual Tax Amount $4,008
Tax Year 2024
Property Sub-Type Comm Hsing/Condo/TH/Co-Op
Source sckansas
Property Description
Spacious home with golf course views! Enjoy the easy maintenance living of The Villas at Crestview. No updating needed here! You are welcomed by a private courtyard with a wrought iron gate. This home offers large rooms, plenty of storage, wood flooring and a eye catching fireplace. The fully updated kitchen features a pantry, stainless steel appliances, eating space, granite countertops and adjoins with a formal dining room with access to the patio with panoramic golf views. There is also an updated full bathroom and an office with built-ins and a wet bar on the main floor. The master suite has a composite floored balcony with golf course views, plenty of room for a sitting area, a walk-in closet, a balcony & an updated private bathroom with two sinks, another closet, tons of built-ins, huge walk-in tile shower & a freestanding soaker tub. 2 additional spacious bedrooms, large laundry room with sink and a full bathroom complete the upper level. The basement features more living and storage space space featuring a rec room and a game room with built-ins and both with new carpet. This great community is steps away from the South golf course at Crestview Country Club and offers a neighborhood pool! Located with easy access to shopping, restaurants and is in the Andover School District.
Location
State KS
County Sedgwick
Direction North on 127th St. from Central. Right on Via Verde. Left on Via Roma around to home at the back.
Rooms
Basement Finished
Kitchen Pantry, Electric Hookup, Granite Counters
Interior
Interior Features Ceiling Fan(s), Walk-In Closet(s), Window Coverings-All
Heating Forced Air, Electric
Cooling Central Air, Electric
Flooring Hardwood
Fireplaces Type One, Living Room
Fireplace Yes
Appliance Dishwasher, Disposal, Microwave, Range
Heat Source Forced Air, Electric
Laundry Upper Level, Separate Room
Exterior
Exterior Feature Balcony, Guttering - ALL, Sprinkler System, Stucco
Parking Features Attached, Opener
Garage Spaces 2.0
Utilities Available Sewer Available, Public
View Y/N Yes
Roof Type Tile
Street Surface Paved Road
Building
Lot Description Golf Course Lot
Foundation Partial, Day Light
Above Ground Finished SqFt 2680
Architectural Style Traditional
Level or Stories Two
Schools
Elementary Schools Cottonwood
Middle Schools Andover
High Schools Andover
School District Andover School District (Usd 385)
Others
HOA Fee Include Exterior Maintenance,Lawn Service,Snow Removal,Trash,Water,Gen. Upkeep for Common Ar
Monthly Total Fees $357
Read Less Info
Want to know what your home might be worth? Contact us for a FREE valuation!

Our team is ready to help you sell your home for the highest possible price ASAP

"My job is to find and attract mastery-based agents to the office, protect the culture, and make sure everyone is happy! "
7300 West 110th Street Ste. 700, Overland Park, KS, 66210, USA







