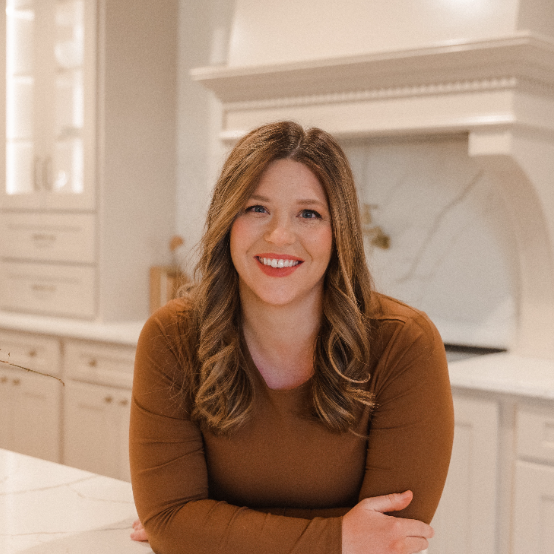$285,000
$285,000
For more information regarding the value of a property, please contact us for a free consultation.
3 Beds
2 Baths
1,934 SqFt
SOLD DATE : 10/03/2025
Key Details
Sold Price $285,000
Property Type Single Family Home
Sub Type Single Family Onsite Built
Listing Status Sold
Purchase Type For Sale
Square Footage 1,934 sqft
Price per Sqft $147
Subdivision Hidden Meadows
MLS Listing ID SCK659257
Sold Date 10/03/25
Style Ranch
Bedrooms 3
Full Baths 2
Total Fin. Sqft 1934
Year Built 2001
Annual Tax Amount $3,431
Tax Year 2024
Lot Size 8,712 Sqft
Acres 0.2
Lot Dimensions 8890
Property Sub-Type Single Family Onsite Built
Source sckansas
Property Description
Welcome to your immaculate turn-key home, where comfort meets style! This stunning property offers 1,939 sq ft of living space, including a fabulous bonus family room addition featuring vaulted ceilings and a cozy wood-burning fireplace—perfect for family gatherings! You'll find 3 inviting bedrooms and 2 baths. The open floor plan flows beautifully from the living room, the kitchen/dining room to the large family room. Come outside to your lovely patio that overlooks a beautifully manicured backyard, perfect for relaxing or hosting gatherings! Enjoy the convenience of a private well to keep your grass lush and green. Safety and storage are a breeze with a tornado shelter and extra storage sheds. Plus, you'll love the 2-car attached garage for easy access. Tucked away on a peaceful cul-de-sac, you'll enjoy easy access to Oxbow Park, with scenic strolls along the Dike just a hill away.
Location
State KS
County Saline
Direction Republic East to Republic Circle
Rooms
Basement None
Kitchen Range Hood, Electric Hookup, Laminate Counters
Interior
Interior Features Ceiling Fan(s), Window Coverings-All
Heating Forced Air, Natural Gas
Cooling Central Air, Electric
Fireplaces Type One, Family Room, Wood Burning, Gas Starter
Fireplace Yes
Appliance Dishwasher, Disposal, Microwave, Refrigerator, Range, Washer, Dryer
Heat Source Forced Air, Natural Gas
Laundry Main Floor, 220 equipment
Exterior
Exterior Feature Irrigation Well, Sprinkler System
Parking Features Attached
Garage Spaces 2.0
Utilities Available Sewer Available, Natural Gas Available, Public
View Y/N Yes
Roof Type Composition
Street Surface Paved Road
Building
Lot Description Cul-De-Sac
Foundation None
Above Ground Finished SqFt 1934
Architectural Style Ranch
Level or Stories One
Structure Type Frame
Schools
Elementary Schools Heusner
Middle Schools Lakewood
High Schools Salina Central
School District Salina School District (Usd 305)
Read Less Info
Want to know what your home might be worth? Contact us for a FREE valuation!

Our team is ready to help you sell your home for the highest possible price ASAP

"My job is to find and attract mastery-based agents to the office, protect the culture, and make sure everyone is happy! "
7300 West 110th Street Ste. 700, Overland Park, KS, 66210, USA







