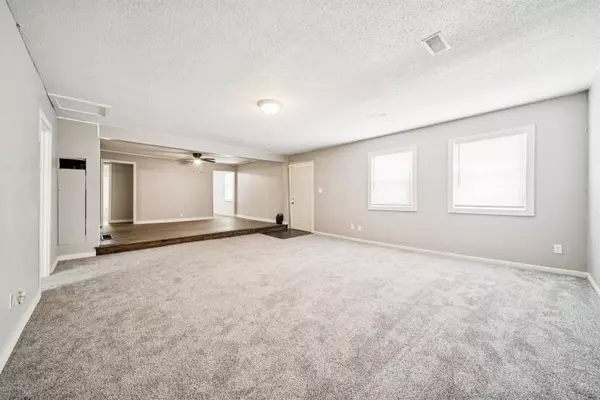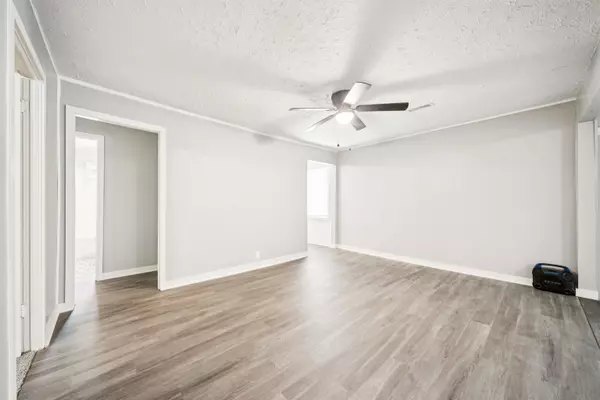$117,460
$121,900
3.6%For more information regarding the value of a property, please contact us for a free consultation.
1,904 SqFt
SOLD DATE : 10/03/2025
Key Details
Sold Price $117,460
Property Type Multi-Family
Sub Type Duplex
Listing Status Sold
Purchase Type For Sale
Square Footage 1,904 sqft
Price per Sqft $61
Subdivision Planeview Subdivision No 2
MLS Listing ID SCK660488
Sold Date 10/03/25
Style Other
Total Fin. Sqft 1904
Year Built 1942
Annual Tax Amount $771
Tax Year 2024
Lot Dimensions 7243
Property Sub-Type Duplex
Source sckansas
Property Description
This beautifully updated multi-family property offers an excellent opportunity for both investors and owner-occupants. Featuring two remodeled units, each with its own in-unit laundry and modern finishes, the property is truly move-in ready. The first unit is a spacious 2-bedroom, 2-bathroom layout with a bonus room, and durable LVT flooring. The second unit is a 2-bedroom, 1-bathroom home that has also been fully updated. Both units have been occupied by responsible, long-term tenants and have been well cared for over the years. Recent renovations have significantly improved the interior quality, yet the current rental income reflects pre-remodel rates—offering strong potential for increased returns. Outside, the property features generous off-street parking with space for approximately three to four vehicles per unit, an uncommon and valuable amenity for tenants. With its turnkey condition, excellent rental upside, and solid occupancy history, this duplex is a compelling addition to any real estate portfolio.
Location
State KS
County Sedgwick
Direction 31st & Oliver, W to Davidson, N to unit
Rooms
Basement None
Interior
Heating Natural Gas
Cooling Gas
Flooring Carpet, Other
Fireplace No
Appliance None
Heat Source Natural Gas
Exterior
Garage Description More than 2 per Unit, Off Street, Gravel
Utilities Available Natural Gas Available, Sewer Available
View Y/N Yes
Roof Type Composition
Total Parking Spaces 8
Building
Unit Features [{\"UnitTypeActualRent\":650,\"UnitTypeBedsTotal\":2,\"UnitTypeType\":\"2 Bedroom\",\"UnitTypeKey\":\"SCK660488Group_1\"},{\"UnitTypeActualRent\":725,\"UnitTypeBedsTotal\":3,\"UnitTypeType\":\"3 Bedroom\",\"UnitTypeKey\":\"SCK660488Group_2\"}]
Architectural Style Other
Structure Type Frame
Schools
Elementary Schools Colvin
Middle Schools Mead
High Schools East
School District Wichita School District (Usd 259)
Others
Financing None
Read Less Info
Want to know what your home might be worth? Contact us for a FREE valuation!

Our team is ready to help you sell your home for the highest possible price ASAP

"My job is to find and attract mastery-based agents to the office, protect the culture, and make sure everyone is happy! "
7300 West 110th Street Ste. 700, Overland Park, KS, 66210, USA







