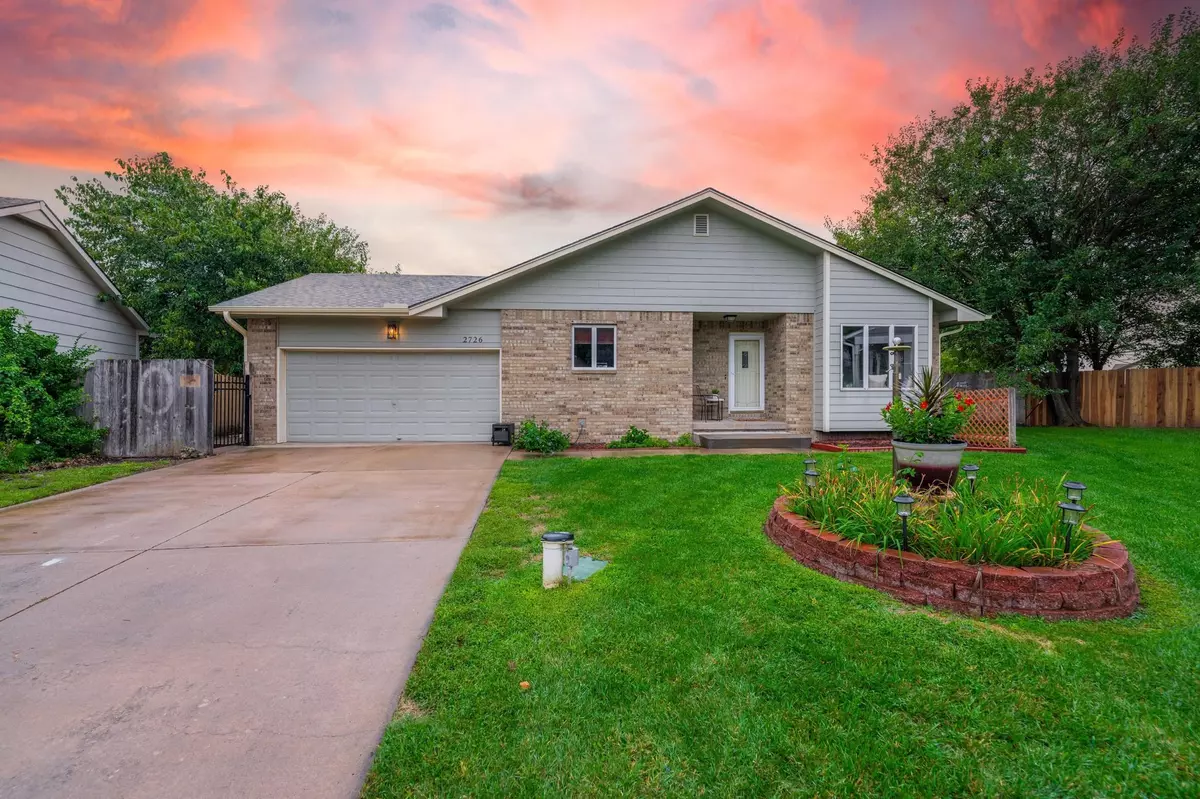$259,000
$259,000
For more information regarding the value of a property, please contact us for a free consultation.
3 Beds
2 Baths
1,965 SqFt
SOLD DATE : 10/10/2025
Key Details
Sold Price $259,000
Property Type Single Family Home
Sub Type Single Family Onsite Built
Listing Status Sold
Purchase Type For Sale
Square Footage 1,965 sqft
Price per Sqft $131
Subdivision The Nett Park
MLS Listing ID SCK661392
Sold Date 10/10/25
Style Ranch
Bedrooms 3
Full Baths 2
Total Fin. Sqft 1965
Year Built 1987
Annual Tax Amount $2,557
Tax Year 2024
Lot Size 0.260 Acres
Acres 0.26
Lot Dimensions 11196
Property Sub-Type Single Family Onsite Built
Source sckansas
Property Description
This one-owner home, lovingly cared for over the past 38 years, radiates pride of ownership from the moment you step inside. Thoughtfully maintained, it offers a warm, inviting atmosphere with details that set it apart. It is truly move-in ready—a rare find in today's market. Tucked at the end of a private cul-de-sac, this one-story, 3-bedroom home with an office, 2 full baths, finished basement and a 2-car garage backs to a peaceful open grassy area. The main level showcases gorgeous engineered wood floors, freshly painted neutral walls accented with elegant crown molding, and a spacious living room anchored by a wall of custom oak cabinetry—perfect for books, décor, or your entertainment system. A large French door opens to a 12x14 freshly stained deck with white PVC railings, overlooking the oversized fenced backyard filled with flowering Rose of Sharon and bordered by a tranquil field. The kitchen is a standout, featuring granite countertops, a decorative tile backsplash, stainless steel appliances—including a convection oven with multiple cooking options, a five-burner cooktop, microwave, side-by-side refrigerator, and black dishwasher—plus a large Kohler sink, two Lazy Susans, and abundant cabinetry for storage. Just off the kitchen, the spacious dining area flows seamlessly into the living room, creating a wonderful open concept for gatherings and entertaining. The primary suite impresses with three large windows, a double-door closet spanning the length of the room, and serene backyard views. Both bathrooms are generously sized and updated, with tile finishes, fresh paint, decorative shelving, and spacious vanities. The additional room at the front of the house is bright with a window seat and front-yard view—ideal for an office, reading nook, or music room.** With the addition of a door, it could easily serve as an additional bedroom**. A wide staircase with plush new carpet leads to the finished basement, which offers two generously sized bedrooms, a large tiled bathroom, and a 21x12 unfinished space—perfect for a theater, gym, music studio, or family room—along with an additional unfinished room for mechanicals, laundry, and extra storage. A few extra highlights include a covered front porch, tall white baseboards, a two-car garage with built-in shelving and overhead storage, durable concrete siding (installed 10–15 years ago), a brand-new stylish black composition roof (8/22/25), updated fencing (2025), new hot water heater (2020), Lennox high-efficiency furnace, fresh interior and exterior paint, and an irrigation well with sprinkler system. Set in a desirable neighborhood near Pawnee Prairie Park & Golf Course, and Eisenhower Airport—plus located within the highly rated Goddard School District—this home is ready for its fortunate new owner. No Specials. No HOA. Schedule your showing today!
Location
State KS
County Sedgwick
Direction From Kellogg and Maize road go S to Yosemite Drive. Turn East (left) follow to Carrwood Circle, turn right, home at end of cul de sac on left.
Rooms
Basement Finished
Kitchen Pantry, Range Hood, Electric Hookup, Granite Counters
Interior
Interior Features Ceiling Fan(s), Window Coverings-All
Heating Forced Air, Natural Gas
Cooling Central Air, Electric
Flooring Hardwood
Fireplace No
Appliance Dishwasher, Disposal, Microwave, Refrigerator, Range, Humidifier
Heat Source Forced Air, Natural Gas
Laundry 220 equipment
Exterior
Parking Features Attached, Opener
Garage Spaces 2.0
Utilities Available Sewer Available, Natural Gas Available, Public
View Y/N Yes
Roof Type Composition
Building
Lot Description Cul-De-Sac
Foundation Full, Day Light
Above Ground Finished SqFt 1300
Architectural Style Ranch
Level or Stories One
Schools
Elementary Schools Amelia Earhart
Middle Schools Goddard
High Schools Robert Goddard
School District Goddard School District (Usd 265)
Read Less Info
Want to know what your home might be worth? Contact us for a FREE valuation!

Our team is ready to help you sell your home for the highest possible price ASAP

"My job is to find and attract mastery-based agents to the office, protect the culture, and make sure everyone is happy! "
7300 West 110th Street Ste. 700, Overland Park, KS, 66210, USA







