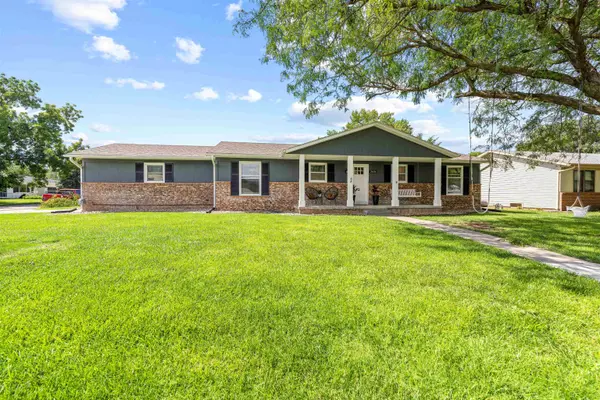$276,000
$276,000
For more information regarding the value of a property, please contact us for a free consultation.
3 Beds
3 Baths
2,600 SqFt
SOLD DATE : 10/14/2025
Key Details
Sold Price $276,000
Property Type Single Family Home
Sub Type Single Family Onsite Built
Listing Status Sold
Purchase Type For Sale
Square Footage 2,600 sqft
Price per Sqft $106
Subdivision Twin Oaks
MLS Listing ID SCK661621
Sold Date 10/14/25
Style Ranch
Bedrooms 3
Full Baths 3
Total Fin. Sqft 2600
Year Built 1976
Annual Tax Amount $3,158
Tax Year 2024
Lot Size 9,583 Sqft
Acres 0.22
Lot Dimensions 9490
Property Sub-Type Single Family Onsite Built
Source sckansas
Property Description
This beautiful ranch style 3-bedroom, 3-bathroom home is located in the Salina South school district. From the moment you walk in, you'll notice the care and attention that's been put into every detail. Step inside to discover a thoughtfully designed open-concept main level, where the kitchen flows seamlessly into the dining and living areas, perfect for everyday living and entertaining alike. Downstairs, the finished basement offers even more flexibility with two non-code bonus rooms, and a cozy rec room, ideal for hobbies, workouts, or movie nights. Outside, you'll find a beautiful fully fenced yard with a sprinkler system and irrigation well. The two-car garage provides ample storage, and the reverse osmosis system adds a touch of luxury to your daily routine. Whether you're upsizing, downsizing, or planting roots in Salina, this home checks all the boxes. Come see why 2636 Bret is the perfect place to call home!
Location
State KS
County Saline
Direction Salina, KS
Rooms
Basement Finished
Kitchen Island, Range Hood, Laminate Counters
Interior
Interior Features Ceiling Fan(s), Water Pur. System, Smoke Detector(s)
Heating Forced Air, Natural Gas
Cooling Central Air, Electric
Flooring Smoke Detector(s)
Fireplaces Type Smoke Detector(s)
Fireplace Yes
Appliance Dishwasher, Microwave, Refrigerator, Range, Smoke Detector
Heat Source Forced Air, Natural Gas
Laundry In Basement, Main Floor
Exterior
Exterior Feature Guttering - ALL, Irrigation Well, Sprinkler System
Parking Features Attached
Garage Spaces 2.0
Utilities Available Sewer Available, Natural Gas Available, Public
View Y/N Yes
Roof Type Composition
Street Surface Paved Road
Building
Lot Description Corner Lot
Foundation Full, No Egress Window(s)
Above Ground Finished SqFt 1300
Architectural Style Ranch
Level or Stories One
Structure Type Frame
Schools
Elementary Schools Coronado
Middle Schools Salina South
High Schools Salina South
School District Salina School District (Usd 305)
Others
Security Features Smoke Detector(s)
Read Less Info
Want to know what your home might be worth? Contact us for a FREE valuation!

Our team is ready to help you sell your home for the highest possible price ASAP

"My job is to find and attract mastery-based agents to the office, protect the culture, and make sure everyone is happy! "
7300 West 110th Street Ste. 700, Overland Park, KS, 66210, USA







