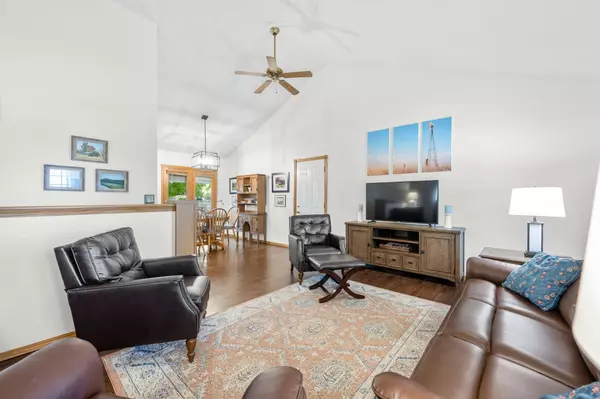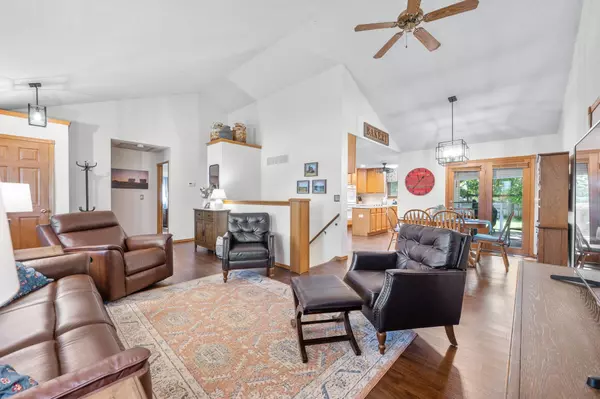$295,000
$295,000
For more information regarding the value of a property, please contact us for a free consultation.
4 Beds
3 Baths
2,416 SqFt
SOLD DATE : 10/20/2025
Key Details
Sold Price $295,000
Property Type Single Family Home
Sub Type Single Family Onsite Built
Listing Status Sold
Purchase Type For Sale
Square Footage 2,416 sqft
Price per Sqft $122
Subdivision Peachwood
MLS Listing ID SCK660971
Sold Date 10/20/25
Style Ranch,Victorian
Bedrooms 4
Full Baths 3
Total Fin. Sqft 2416
Year Built 1991
Annual Tax Amount $3,346
Tax Year 2024
Lot Size 0.270 Acres
Acres 0.27
Lot Dimensions 11761
Property Sub-Type Single Family Onsite Built
Source sckansas
Property Description
Welcome to 246 Peachwood in Haysville, in a no HOA neighborhood, where curb appeal and charm greet you the moment you arrive. The inviting front porch is perfect for sipping morning coffee, while low-maintenance vinyl siding and mature landscaping add to the home's appeal. This 4-bedroom, 3-bath home defines “move-in ready,” blending character with modern updates. Step inside to find luxury flooring, newer neutral paint, and a spacious kitchen addition designed for gathering—complete with updated countertops, tile backsplash, under-cabinet lighting, new sink, faucet, garbage disposal, cooktop, and all appliances staying. The built-in pantry with roll-out drawers adds smart storage. The living room is bright and welcoming, featuring triple-pane replacement windows and access to the back deck with a custom thermo roll shutter for energy efficiency and security. The large primary suite with a walk-in closet is a true retreat, offering a spa-like bath addition with a double vanity, whirlpool tub with heater, walk-in shower, and main floor laundry nearby for convenience. The main floor hall bath has also been updated with quartz countertops. Downstairs, the basement provides two generously sized bedrooms with window seats (with storage!), a full bath, an additional laundry space with washer and dryer included, and optional gas dryer hookup. Major updates ensure peace of mind: a 50-gallon hot water tank and water softener (2025), premium cedar 6' privacy fence (2022), HVAC with Reme Halo purifier (2019), and a 30-year Heritage roof (2016). Additional features include permanent siding, composite deck, sprinkler system front and back, gutter covers, ceiling fans throughout, a whole-house fan, and energy-efficient custom upgrades. Set on a large lot with plenty of space to entertain or relax, this home has been thoughtfully maintained and beautifully upgraded, ready for its next chapter. Don't miss your chance to make it yours!
Location
State KS
County Sedgwick
Direction 71ST STREET SOUTH {GRAND} AND MERIDIAN GO SOUTH ON MERIDIAN TO2ND TURN LEFT AND TAKE ANOTHER LEFT ON TO PEACHWOOD.
Rooms
Basement Finished
Kitchen Eating Bar, Island, Electric Hookup, Laminate Counters
Interior
Interior Features Ceiling Fan(s), Walk-In Closet(s), Vaulted Ceiling(s)
Heating Forced Air, Natural Gas
Cooling Attic Fan, Central Air, Electric
Flooring Laminate
Fireplace No
Appliance Dishwasher, Disposal, Refrigerator, Range, Washer, Dryer
Heat Source Forced Air, Natural Gas
Laundry In Basement, Main Floor, Separate Room, 220 equipment, Sink
Exterior
Parking Features Attached, Opener
Garage Spaces 2.0
Utilities Available Sewer Available, Natural Gas Available, Public
View Y/N Yes
Roof Type Composition
Street Surface Paved Road
Building
Lot Description Standard
Foundation Full, Day Light
Above Ground Finished SqFt 1348
Architectural Style Ranch, Victorian
Level or Stories One
Schools
Elementary Schools Freeman
Middle Schools Haysville
High Schools Campus
School District Haysville School District (Usd 261)
Read Less Info
Want to know what your home might be worth? Contact us for a FREE valuation!

Our team is ready to help you sell your home for the highest possible price ASAP

"My job is to find and attract mastery-based agents to the office, protect the culture, and make sure everyone is happy! "
7300 West 110th Street Ste. 700, Overland Park, KS, 66210, USA







