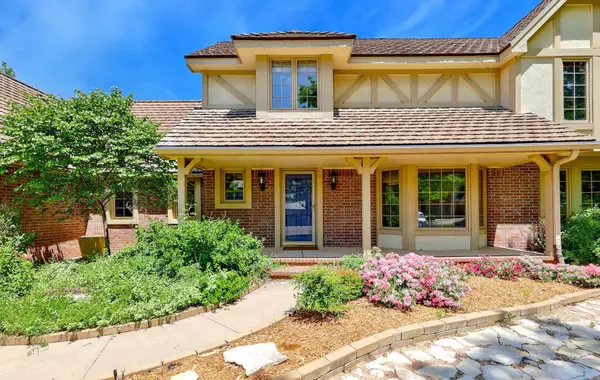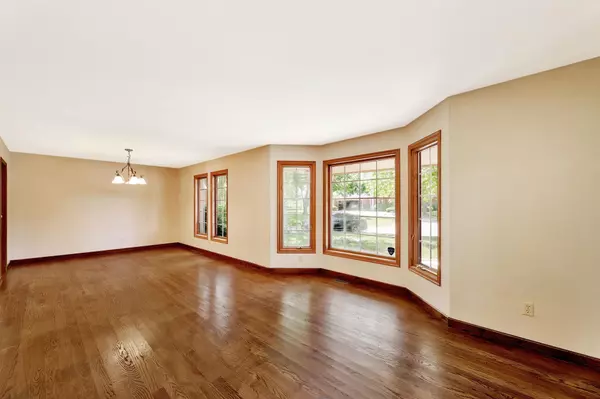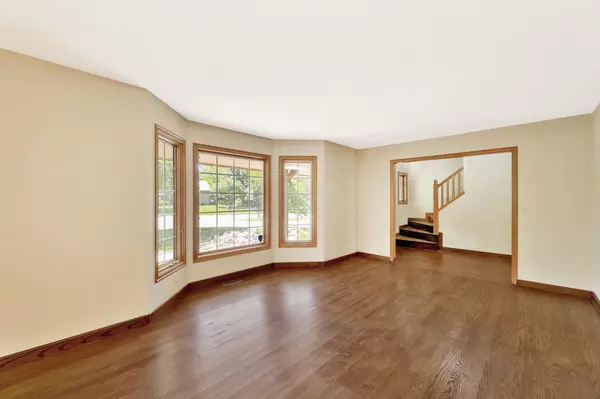$475,000
$525,000
9.5%For more information regarding the value of a property, please contact us for a free consultation.
4 Beds
4 Baths
3,944 SqFt
SOLD DATE : 10/24/2025
Key Details
Sold Price $475,000
Property Type Single Family Home
Sub Type Single Family Onsite Built
Listing Status Sold
Purchase Type For Sale
Square Footage 3,944 sqft
Price per Sqft $120
Subdivision Tallgrass
MLS Listing ID SCK655863
Sold Date 10/24/25
Style Traditional
Bedrooms 4
Full Baths 3
Half Baths 1
HOA Fees $62
Total Fin. Sqft 3944
Year Built 1984
Annual Tax Amount $5,946
Tax Year 2024
Lot Size 0.360 Acres
Acres 0.36
Lot Dimensions 15786
Property Sub-Type Single Family Onsite Built
Source sckansas
Property Description
Nestled on a spacious cul-de-sac lot, this exceptional one-owner custom home in the highly sought-after Tallgrass neighborhood offers a perfect blend of luxury, comfort, and functionality. Backing to a large green space and with walkability to the golf course, this home provides a serene and private setting, ideal for both relaxation and entertaining. With over 3,900 square feet of thoughtfully designed living space, the main floor features a warm hearth family room with built-ins and a cozy ambiance, a formal dining room perfect for hosting, and a bright eat-in kitchen that overlooks the picturesque green space behind the home. A well-appointed mudroom off the garage adds convenience, and a versatile office (which could easily be converted into a bedroom) rounds out the main level. Upstairs, you'll find a spacious laundry room and three generously sized bedrooms, including a luxurious primary suite with a vaulted ceiling, walk-in closet, and an updated bath featuring dual vanities and a beautifully tiled shower. The lower level offers expanded living space for family fun and entertaining, complete with a wet bar, fireplace, rec room, family room, additional bedroom, bathroom, and plenty of storage. Step outside to enjoy expansive stone and paver patio spaces, featuring a built-in grill, perfect for outdoor dining and relaxation. Mature trees provide additional privacy and shade. Located in a highly desirable area near top-rated schools, shopping, and dining, this home truly offers the best of both convenience and tranquility. Don't miss the chance to make this exceptional property your new home!
Location
State KS
County Sedgwick
Direction From Webb and 21st Street E., go West to Greenleaf. North to third Greenleaf Ct., East to home.
Rooms
Basement Finished
Kitchen Island, Electric Hookup, Laminate Counters
Interior
Heating Forced Air, Natural Gas
Cooling Central Air, Electric
Fireplaces Type Two, Family Room, Basement
Fireplace Yes
Appliance Dishwasher, Disposal, Range
Heat Source Forced Air, Natural Gas
Laundry Upper Level
Exterior
Parking Features Attached, Opener
Garage Spaces 2.0
Utilities Available Natural Gas Available, Public
View Y/N Yes
Roof Type Composition
Building
Lot Description Cul-De-Sac, Standard
Foundation Full, Day Light
Above Ground Finished SqFt 2871
Architectural Style Traditional
Level or Stories Two
Schools
Elementary Schools Minneha
Middle Schools Coleman
High Schools Southeast
School District Wichita School District (Usd 259)
Others
Monthly Total Fees $62
Read Less Info
Want to know what your home might be worth? Contact us for a FREE valuation!

Our team is ready to help you sell your home for the highest possible price ASAP

"My job is to find and attract mastery-based agents to the office, protect the culture, and make sure everyone is happy! "
7300 West 110th Street Ste. 700, Overland Park, KS, 66210, USA







