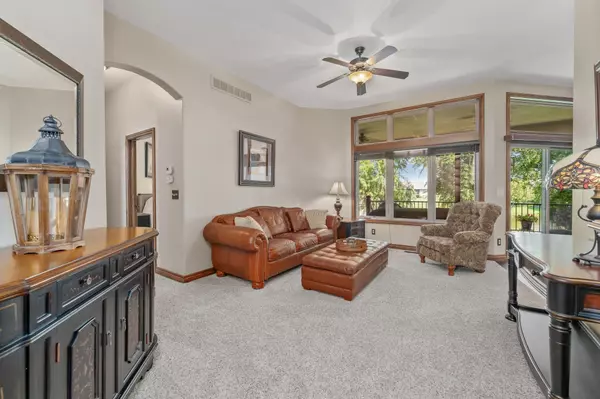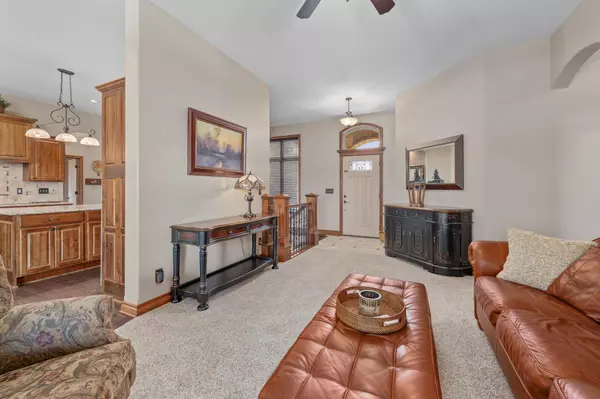$595,000
$599,900
0.8%For more information regarding the value of a property, please contact us for a free consultation.
5 Beds
4 Baths
3,498 SqFt
SOLD DATE : 10/24/2025
Key Details
Sold Price $595,000
Property Type Single Family Home
Sub Type Single Family Onsite Built
Listing Status Sold
Purchase Type For Sale
Square Footage 3,498 sqft
Price per Sqft $170
Subdivision Auburn Hills
MLS Listing ID SCK661617
Sold Date 10/24/25
Style Ranch
Bedrooms 5
Full Baths 3
Half Baths 1
HOA Fees $66
Total Fin. Sqft 3498
Year Built 2012
Annual Tax Amount $8,046
Tax Year 2024
Lot Size 0.300 Acres
Acres 0.3
Lot Dimensions 13068
Property Sub-Type Single Family Onsite Built
Source sckansas
Property Description
Welcome to 118 Country View Ct- a charming home tucked away on a quiet cul-de-sac that offers both privacy and convenience! This spacious property shines with pride of ownership! Featuring an inviting floor plan with plenty of natural light throughout, the upgrades and updates in this home are sure to impress. The living room is warm and welcoming, leading into a functional kitchen with great counter space and storage – perfect for everyday living and entertaining. The bedrooms are generously sized, offering flexibility for family, guests, or a home office. Don't miss the wet bar in the basement or the storage space! Step outside and enjoy the large backyard overlooking the pond, with room to garden, play, or simply relax. The cul-de-sac setting means minimal traffic, creating a peaceful atmosphere you'll love coming home to. Located just minutes from shopping, dining, and quick highway access, this home provides the perfect balance of country-style tranquility and city convenience. Meticulously cared for, some of the more recent improvements to this home include driveway and garage concrete, deck stair repair for added safety and longevity, beautiful landscaping, a new garage door opener, and a new dishwasher. Don't miss the opportunity to make this your next home – schedule your showing today!
Location
State KS
County Sedgwick
Direction 135th and Maple, W. to Country View, N. to Country View Ct.
Rooms
Basement Finished
Kitchen Eating Bar, Island, Pantry
Interior
Interior Features Ceiling Fan(s), Walk-In Closet(s), Wet Bar
Heating Forced Air, Natural Gas
Cooling Central Air, Electric
Flooring Hardwood
Fireplaces Type Two, Family Room, Kitchen
Fireplace Yes
Appliance Dishwasher, Disposal, Microwave, Refrigerator, Range
Heat Source Forced Air, Natural Gas
Laundry Main Floor, Separate Room
Exterior
Parking Features Attached
Garage Spaces 3.0
Utilities Available Sewer Available, Natural Gas Available, Public
View Y/N Yes
Roof Type Composition
Street Surface Paved Road
Building
Lot Description Cul-De-Sac, Pond/Lake
Foundation Full, View Out, Walk Out Below Grade
Above Ground Finished SqFt 1791
Architectural Style Ranch
Level or Stories One
Schools
Elementary Schools Apollo
Middle Schools Dwight D. Eisenhower
High Schools Dwight D. Eisenhower
School District Goddard School District (Usd 265)
Others
HOA Fee Include Gen. Upkeep for Common Ar
Monthly Total Fees $66
Read Less Info
Want to know what your home might be worth? Contact us for a FREE valuation!

Our team is ready to help you sell your home for the highest possible price ASAP

"My job is to find and attract mastery-based agents to the office, protect the culture, and make sure everyone is happy! "
7300 West 110th Street Ste. 700, Overland Park, KS, 66210, USA







