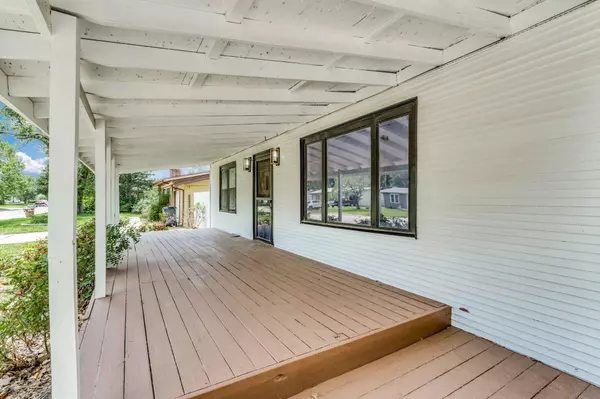$195,000
$195,000
For more information regarding the value of a property, please contact us for a free consultation.
3 Beds
2 Baths
1,856 SqFt
SOLD DATE : 10/27/2025
Key Details
Sold Price $195,000
Property Type Single Family Home
Sub Type Single Family Onsite Built
Listing Status Sold
Purchase Type For Sale
Square Footage 1,856 sqft
Price per Sqft $105
Subdivision Southwest Village
MLS Listing ID SCK661330
Sold Date 10/27/25
Style Ranch
Bedrooms 3
Full Baths 2
Total Fin. Sqft 1856
Year Built 1956
Annual Tax Amount $1,265
Tax Year 2024
Lot Size 7,405 Sqft
Acres 0.17
Lot Dimensions 7405
Property Sub-Type Single Family Onsite Built
Source sckansas
Property Description
Seller is offering a $4,000 credit! Back on the market at no fault of the Seller! The buyer's financing fell through after inspection and several repairs were completed, giving you a second chance at this charming ranch-style home nestled in a quiet Wichita neighborhood. With three bedrooms, two bathrooms, and over 1,000 square feet of living space, this home perfectly blends comfort, style, and affordability. Step inside to find a bright and open living area, engineered hardwood flooring throughout, and an updated kitchen that exudes warmth and character with earthy green cabinets, a stunning apron-front sink, and butcher block countertops. Appliances stay, and the cozy dining nook is ideal for everyday meals or entertaining. The master bedroom suite features a beautifully updated bathroom with his & hers vanity, a built-in LED fireplace, and its own private patio. This home also includes a finished basement with a large family room and a bonus room, offering flexible space for work, play, or guests. Enjoy peace of mind with updated HVAC systems and step outside to a spacious, fully fenced backyard—perfect for pets, play, or gardening. You'll also appreciate the two-car carport and two storage sheds offering plenty of room for tools, toys, or hobbies. Conveniently located near highways, parks, and schools, this property is a fantastic opportunity for first-time homebuyers or anyone looking for a move-in-ready gem. Don't miss your chance to make this home yours—schedule a showing today!
Location
State KS
County Sedgwick
Direction From 31st and Seneca- West on 31st, South on Seneca to home.
Rooms
Basement Finished
Interior
Heating Forced Air, Natural Gas
Cooling Central Air, Electric
Fireplace No
Heat Source Forced Air, Natural Gas
Laundry In Basement
Exterior
Exterior Feature Vinyl/Aluminum
Parking Features Carport
Utilities Available Sewer Available, Natural Gas Available, Public
View Y/N Yes
Roof Type Composition
Building
Lot Description Standard
Foundation Full, Day Light
Above Ground Finished SqFt 1456
Architectural Style Ranch
Level or Stories One
Schools
Elementary Schools Kelly
Middle Schools Truesdell
High Schools South
School District Wichita School District (Usd 259)
Read Less Info
Want to know what your home might be worth? Contact us for a FREE valuation!

Our team is ready to help you sell your home for the highest possible price ASAP

"My job is to find and attract mastery-based agents to the office, protect the culture, and make sure everyone is happy! "
7300 West 110th Street Ste. 700, Overland Park, KS, 66210, USA







