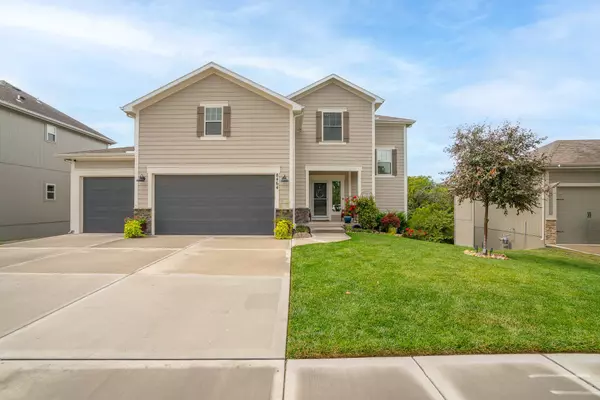$586,500
$595,000
1.4%For more information regarding the value of a property, please contact us for a free consultation.
4 Beds
4 Baths
3,459 SqFt
SOLD DATE : 10/31/2025
Key Details
Sold Price $586,500
Property Type Single Family Home
Sub Type Single Family Onsite Built
Listing Status Sold
Purchase Type For Sale
Square Footage 3,459 sqft
Price per Sqft $169
Subdivision None Listed On Tax Record
MLS Listing ID SCK661597
Sold Date 10/31/25
Style Contemporary
Bedrooms 4
Full Baths 3
Half Baths 1
Total Fin. Sqft 3459
Year Built 2019
Annual Tax Amount $6,616
Tax Year 2024
Lot Size 7,840 Sqft
Acres 0.18
Lot Dimensions 7873
Property Sub-Type Single Family Onsite Built
Source sckansas
Property Description
Looking for a NEW HOME VIBE without new home construction or specials? Then look no further! The heart of the home is the kitchen complete with a sprawling island, gas range, walk-in pantry with coffee bar area, and granite counters. The floorplan has a large open living room/dining/kitchen area - great for entertaining and also includes a half bath. Upstairs there are 4 bedrooms and 2 full baths, and a separate laundry room. The master bedroom has a spacious walk in closet, double sinks, a separate lavatory and a walk-in shower. The main bathroom upstairs also has a double sink and bathtub. The lower level boasts a family room and kitchen/bar area with luxury vinyl flooring and a full bath and storage area. Outside, enjoy not 1 but 2 covered decks with a front-row seat to the colorful Kansas sunsets and no neighbors in the back! This home blends, comfort, style and convenience in one exceptional package! (This is a one owner home, since seller bought the home they finished out the basement, added the cement pad in the back yard and the wrought iron fence.) The Govee Home lighting that is outside on the home stays with the home. The hot tub, the projector and screen in the lower family room area, and the kitchen bar stools are negotiable.
Location
State KS
County Johnson
Direction Going East on Lexington Ave., turn South on Valley Spring Dr. to home.
Rooms
Basement Finished
Kitchen Eating Bar, Island, Pantry
Interior
Interior Features Ceiling Fan(s), Walk-In Closet(s), Vaulted Ceiling(s), Wet Bar, Window Coverings-All, Wired for Surround Sound, Smoke Detector(s)
Heating Natural Gas
Cooling Electric
Flooring Smoke Detector(s)
Fireplaces Type Living Room, Gas, Smoke Detector(s)
Fireplace Yes
Appliance Dishwasher, Disposal, Microwave, Refrigerator, Range, Humidifier, Smoke Detector
Heat Source Natural Gas
Laundry Upper Level
Exterior
Parking Features Attached
Garage Spaces 3.0
Utilities Available Public
View Y/N Yes
Roof Type Composition
Street Surface Paved Road
Building
Lot Description Standard
Foundation Walk Out At Grade, No Egress Window(s)
Above Ground Finished SqFt 2482
Architectural Style Contemporary
Level or Stories Two
Schools
Elementary Schools Mize
Middle Schools Lexington
High Schools De Soto
School District De Soto School District (Usd 232)
Others
Security Features Smoke Detector(s)
Read Less Info
Want to know what your home might be worth? Contact us for a FREE valuation!

Our team is ready to help you sell your home for the highest possible price ASAP

"My job is to find and attract mastery-based agents to the office, protect the culture, and make sure everyone is happy! "
7300 West 110th Street Ste. 700, Overland Park, KS, 66210, USA







