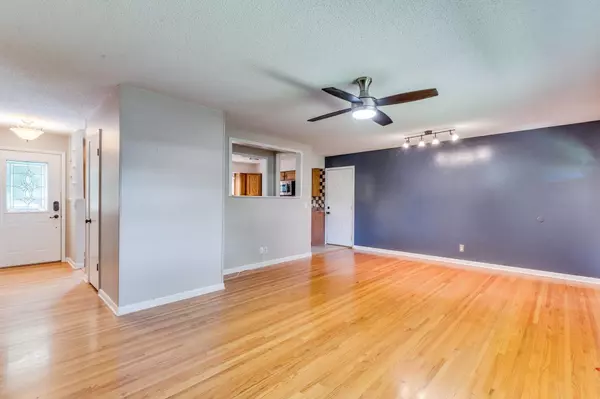$225,000
$250,000
10.0%For more information regarding the value of a property, please contact us for a free consultation.
4 Beds
3 Baths
2,439 SqFt
SOLD DATE : 10/31/2025
Key Details
Sold Price $225,000
Property Type Single Family Home
Sub Type Single Family Onsite Built
Listing Status Sold
Purchase Type For Sale
Square Footage 2,439 sqft
Price per Sqft $92
Subdivision Rolling Hills
MLS Listing ID SCK657294
Sold Date 10/31/25
Style Ranch
Bedrooms 4
Full Baths 2
Half Baths 1
Total Fin. Sqft 2439
Year Built 1955
Annual Tax Amount $2,624
Tax Year 2025
Lot Size 0.300 Acres
Acres 0.3
Lot Dimensions 13068
Property Sub-Type Single Family Onsite Built
Source sckansas
Property Description
Located in the established Westlink neighborhood, this well-maintained ranch offers 4 bedrooms, 2.5 bathrooms, and over 2,400 sq ft of finished living space. The main level features hardwood floors, a functional kitchen and dining area with tile flooring, and a comfortable living room with large windows that provide natural light. Three bedrooms are located on the main floor, including a primary bedroom with attached half bath. The finished basement includes a fourth bedroom, full bathroom, and spacious rec room with walk-out access to the backyard — a flexible space for guests, a home office, or additional living area. Outside, you'll find a sizable backyard with mature trees and a two-car attached garage. The home sits on a 0.3-acre lot with no HOA, offering room to spread out while staying close to shopping, parks, and schools. Recent updates include fresh interior paint and other thoughtful touches, making this home a solid option for buyers looking in west Wichita.
Location
State KS
County Sedgwick
Direction If you are heading west on Kellogg take the Tyler exit, and head northbound on Tyler. At the intersection of Central and Tyler head west. When you see Caddy Ln, head South on Caddy Ln until you reach the intersection of Caddy and Tee Ln. Head west on Tee Ln and the house is on your right.
Rooms
Basement Finished
Interior
Heating Forced Air, Natural Gas
Cooling Central Air, Electric
Fireplace No
Appliance Range
Heat Source Forced Air, Natural Gas
Laundry In Basement
Exterior
Parking Features Attached
Garage Spaces 2.0
Utilities Available Sewer Available
View Y/N Yes
Roof Type Composition
Building
Lot Description Standard
Foundation Full, Day Light, Walk Out Below Grade
Above Ground Finished SqFt 1801
Architectural Style Ranch
Level or Stories One
Schools
Elementary Schools Peterson
Middle Schools Wilbur
High Schools Northwest
School District Wichita School District (Usd 259)
Read Less Info
Want to know what your home might be worth? Contact us for a FREE valuation!

Our team is ready to help you sell your home for the highest possible price ASAP

"My job is to find and attract mastery-based agents to the office, protect the culture, and make sure everyone is happy! "
7300 West 110th Street Ste. 700, Overland Park, KS, 66210, USA







